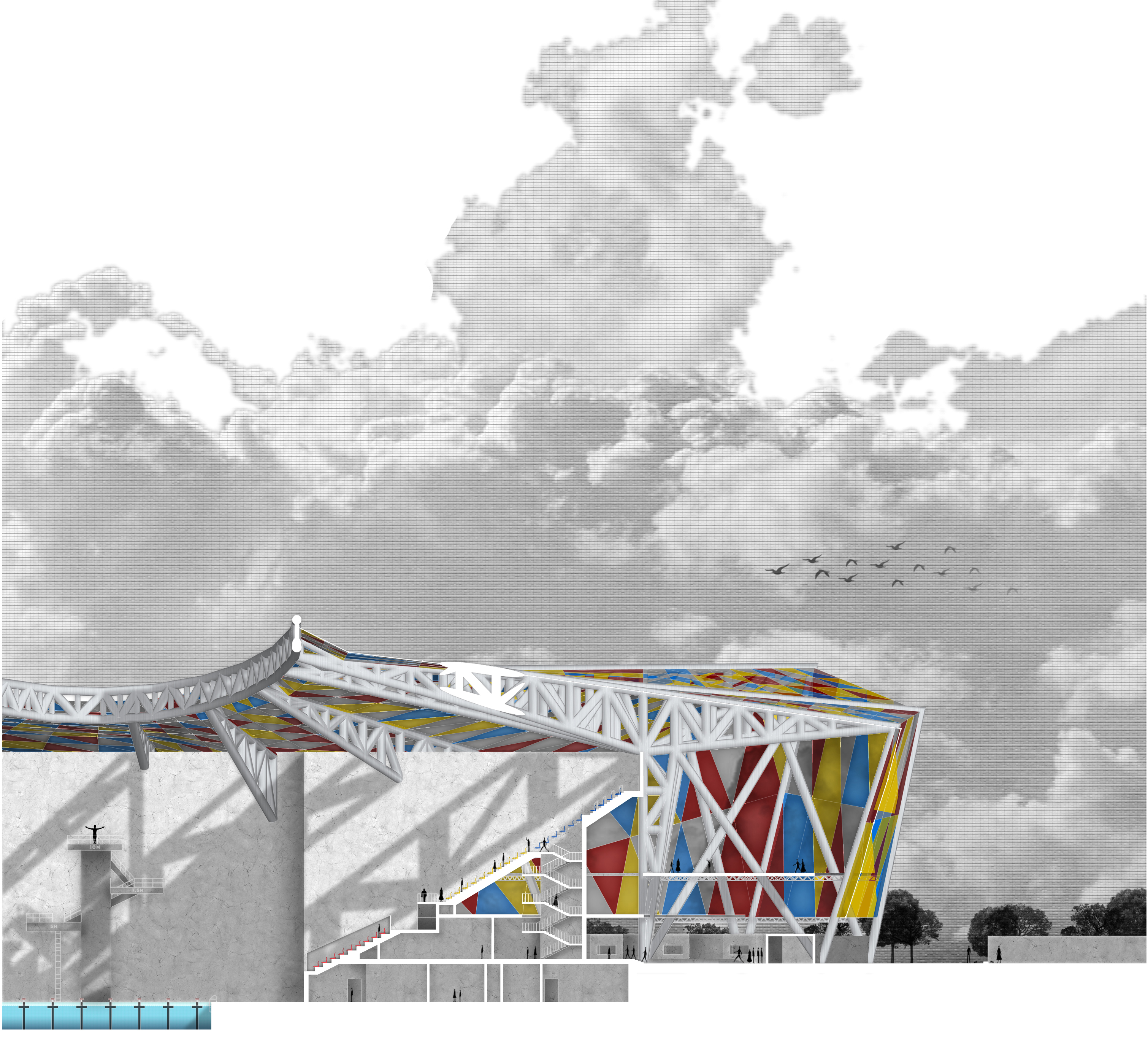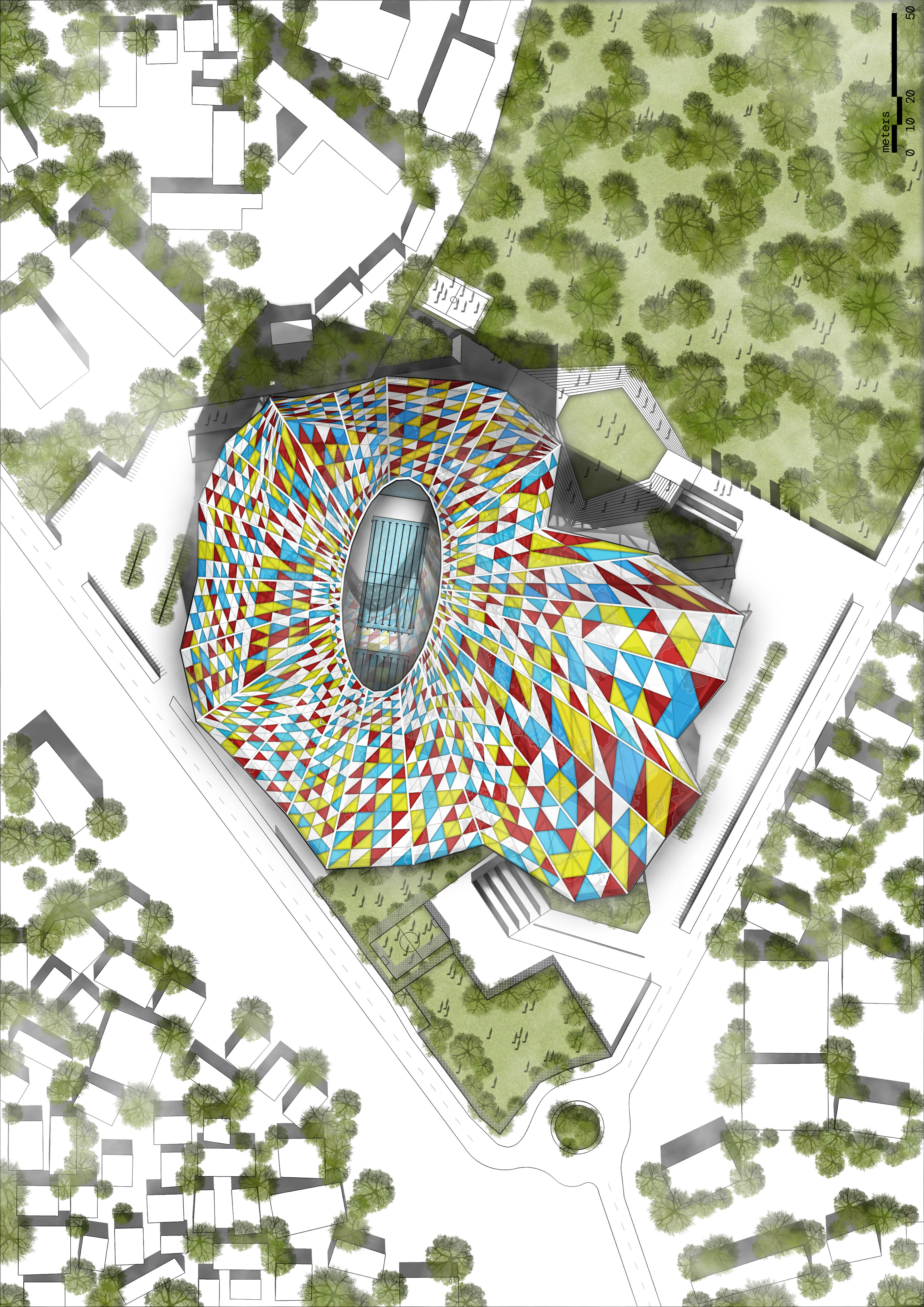Riptide
Fall 2015
School of Planning and Architecture, New Delhi
Critic / Manish Gulati (M:OFA), Dr. Prof. Ranjana Mital, Sudipto Ghosh (S. Ghosh & Associates)
I.N.A., New Delhi, India
︎

model / physical spectrogram
Stadia are crown jewels of a city. They are a harvest of a city’s pride, glory, and aspirations, designed to house the blood, sweat, and tears of those who battle and those who watch their idols battle. Amongst all its exuberating glory, stadiums become rather massive and redundant structures in the city. For a city like New Delhi with complex demographics and a large and dense population, utility and economy are always finds preference over extravagance. Optimum space utilization, multi-use, cost efficiency, material durability, and public use efficacy are given more weightage especially when it comes to public infrastructure. Here the ethos of stadiums injects a sense of pathos among public architecture due to its aspirational shenanigans. In addition, water sports or even just swimming has a popularity below 1% even as a leisure sport in Delhi (Global HABIT, Hakuhodo Inc., 2012). So the prime focus was to develop a manifesto that harped on the merger of public utility and sports popularisation: a democratic arena of sport and expression instead of architecture pronouncing grandeur.
The latter was expressed in the form of Olympic level facilities - diving pool, racing pool, practice pool and even play pools, to introduce the sport at all ages and comfort levels. The arena and its glory remained the heart of the complex but to manifest optimum public utility, it was circumscribed and adorned with a spool of cultural, commercial, and recreational spaces - a turban of public utility and festivity. Stadia are a force to be reckoned with, but this arena was an opposing wave of grass-root humbleness and hence the title, Riptide. A union of sport and public life becomes the driving manifesto of spatial and functional organization.
To tap this adrenaline, ‘Lateralus’ (by prog-metal band, Tool), became the defining muse for structural and visual expression. The line “spiral out, keep going” devised the spool of cultural, commercial, and recreational spaces around the arena and finally faded into the existing Thyagaraj Park, an expression of free-thinking public utility. The Fibonacci roots of the track formed the structural symbols and the radial trusses, and the psychedelic instrumentation formed the inlay work of primary colors like a gigantic stained-glass mural, reverberating the cosmopolitan and picturesque persona. The entire volume emulated the physical manifestation of a radial spectrograph of the city’s adrenaline.

diagram / Lateralus (Tool 2002) spectrograph (red - treble, blue - bass line, black - riptide spectrograph)

section / cut through racing pool and west wing

01. position of olympic arena
03. introducing public spool
05. Lateralus spectrogram as radial grid
07. structural radial trusses
03. introducing public spool
05. Lateralus spectrogram as radial grid
07. structural radial trusses
02. Olympic arena and play pool blocks
04. levels of the public spool
06. interpolation of spool to radial grid
08. covered with a turban
04. levels of the public spool
06. interpolation of spool to radial grid
08. covered with a turban
isometric / structural and architectural components and assemblage


plan / rooftop level layout
plan / ground and arena level layout
︎