Manhattan Billboard
Spring 2020
Columbia University, GSAPP
Critic / Andreas Tjeldflaat (FramLab)
Collaborator / Tarun Abraham
Manhattan, NY, USA
Featured on / Columbia GSAPP
︎

image / turning housing into a modular gampley with a social interface
New York City’s residential architecture is Harvey Dent’s coin. From tight pigeon hole and expensive rentals to gracious but criminally expensive condos, the options are fixed and dull. Embracing the availability of rectilinear plots, can residential rigidity be challenged by reverse-engineering the domestic?
Architectural theory on the concept of the island and the archipelago displays the duality of space - a solo entity bounded by certain thresholds and the simultaneous connectivity to similar islands. Challenging the binary of residential architecture where units always exist alone and only as a collective building, this project introduces notions of plurality in order to reconfigure domestic space and foster solitude in tandem with social interactions. By introducing play as a program and an act, the project tackles reconfiguration at an interior level and social interaction at an inter-unit scale. Part one establishes a mutating interior through move-able interfaces that work as modules. Instead of rendering a unit as a fixed island, it transforms it into a dynamic archipelago of functions and utilities. Part two is a play of units, interstitial spaces, and spaces for play that singularly and collectively reverse engineer a residential building to a vertical micro-neighborhood.
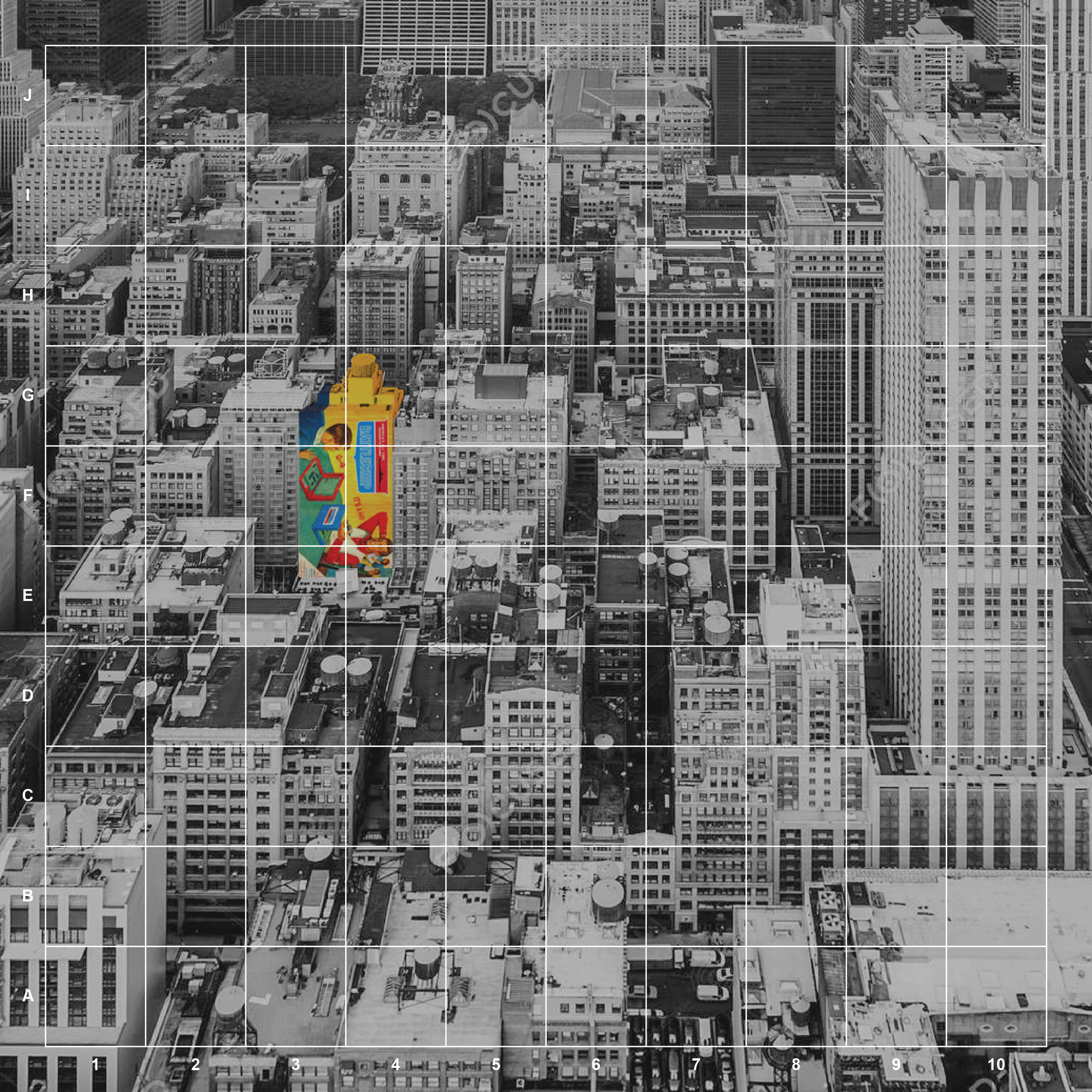
perspective / changing the logic of the sea (Pier Vittorio Aureli) - transposition of battleship gameplay, modularity and interface as a methodology for aocial housing construction, occupation and interplay.
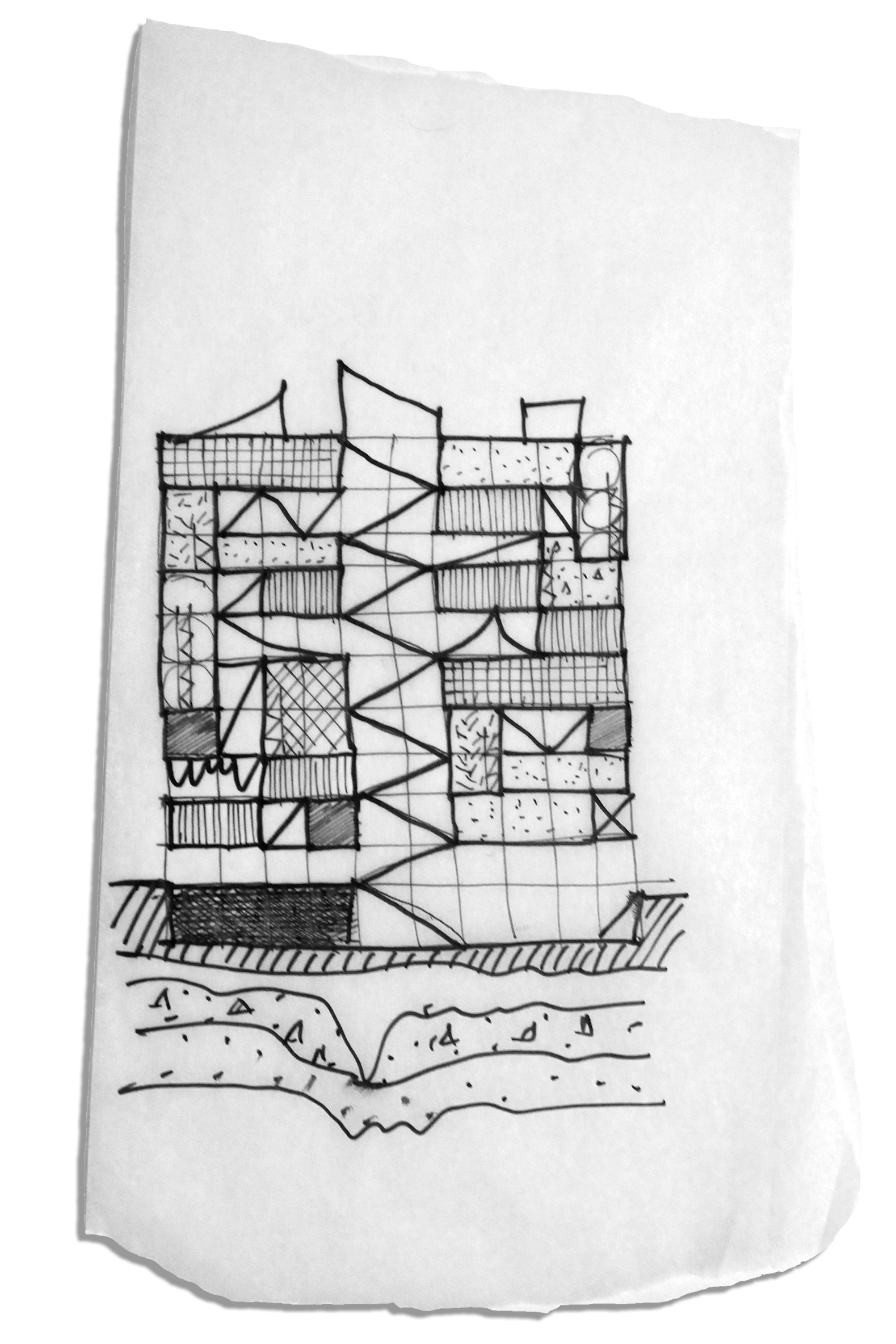
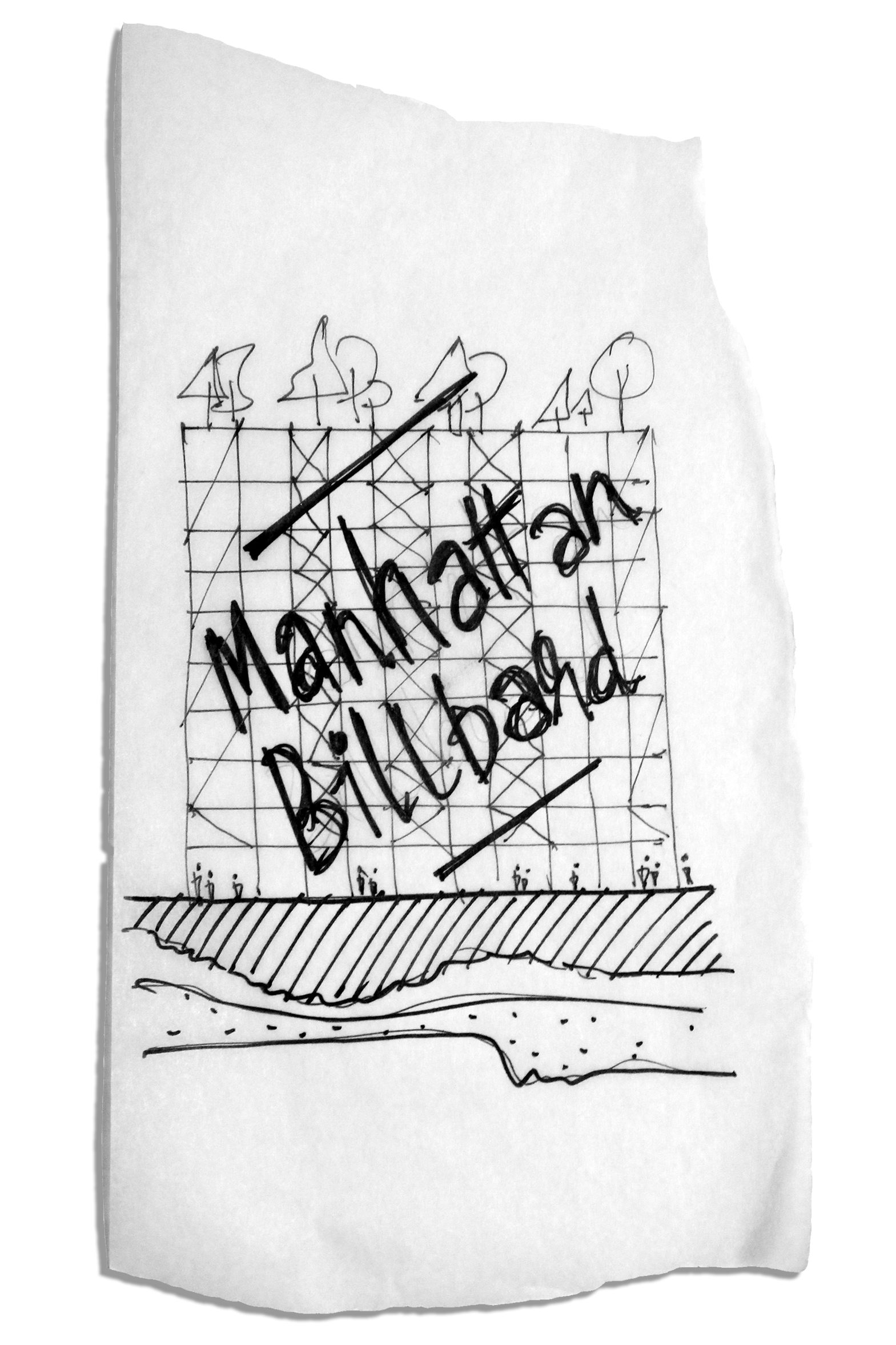
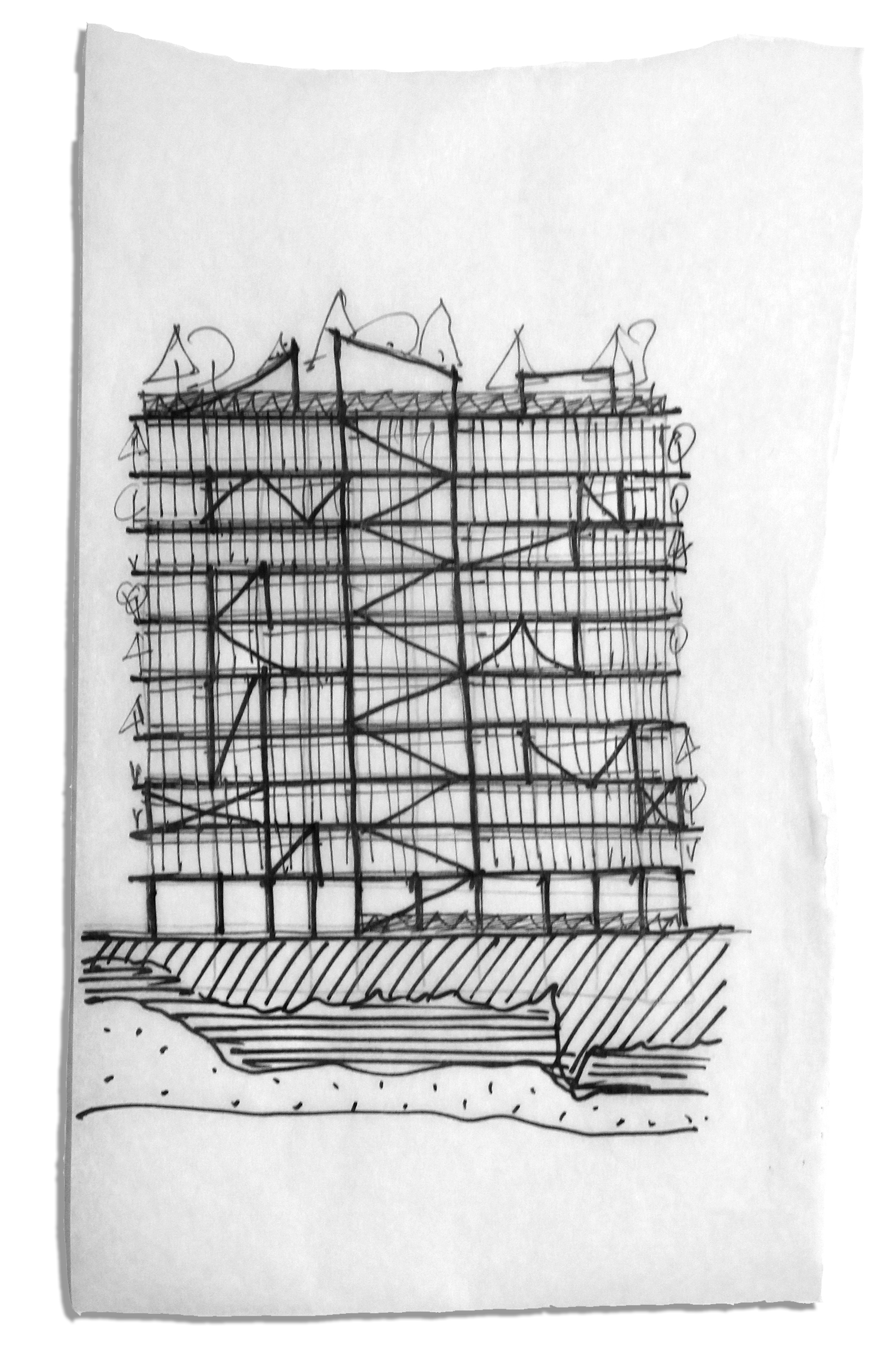
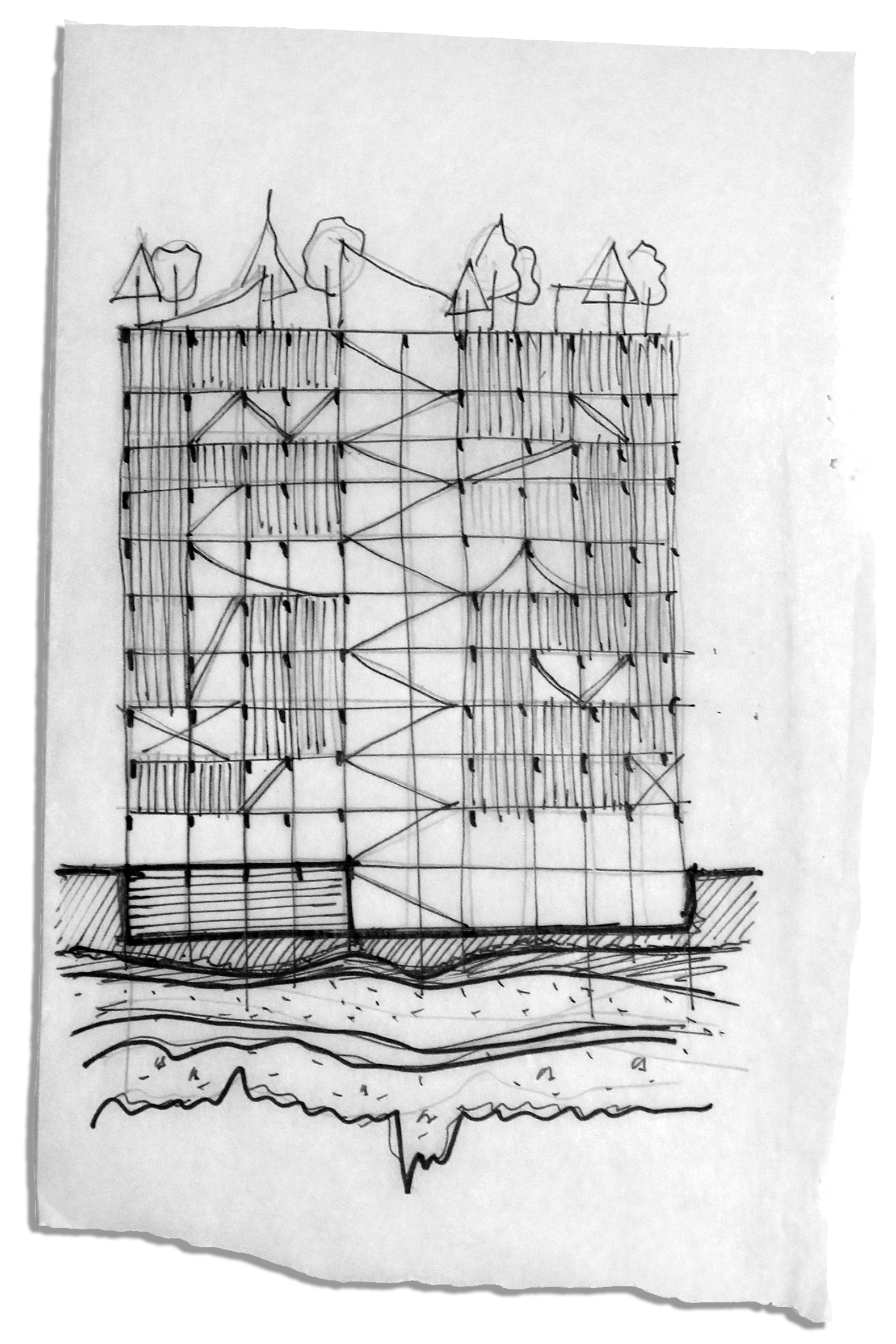
elevations, sketches / building framework, the bare billboard; pilotis and activating the rooftop
sections, sketches / spine of play spaces and circualtion; play of residential types and sizes




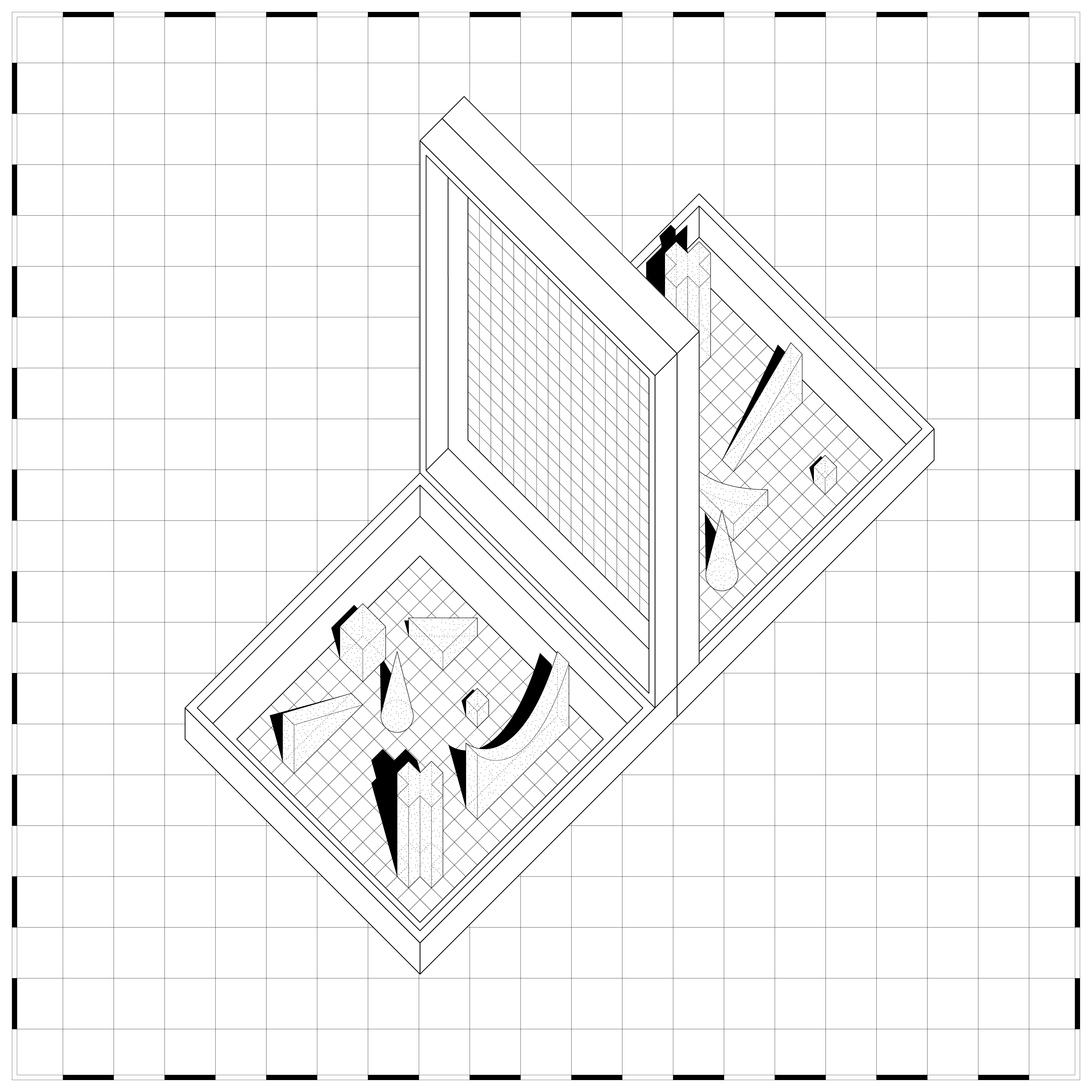
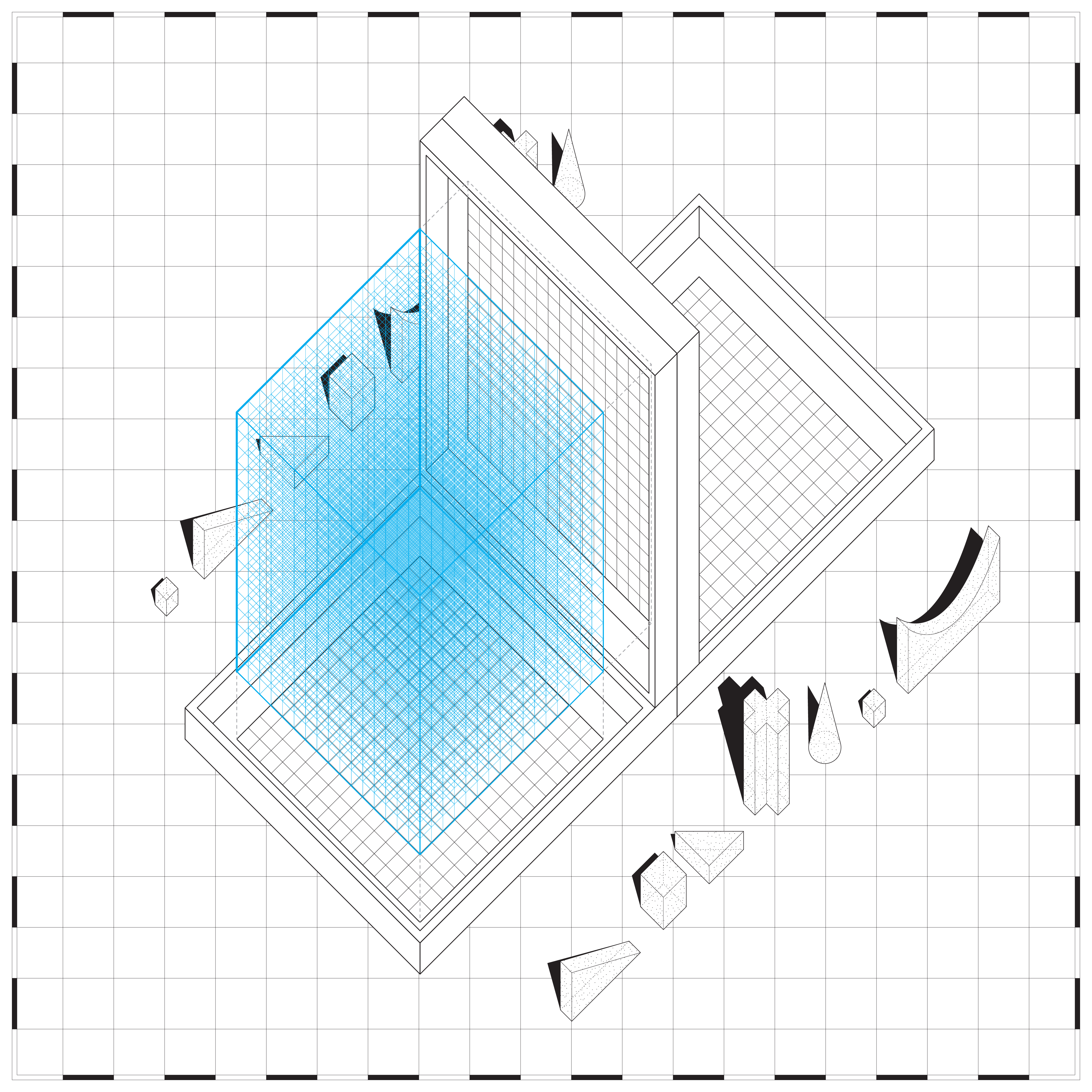
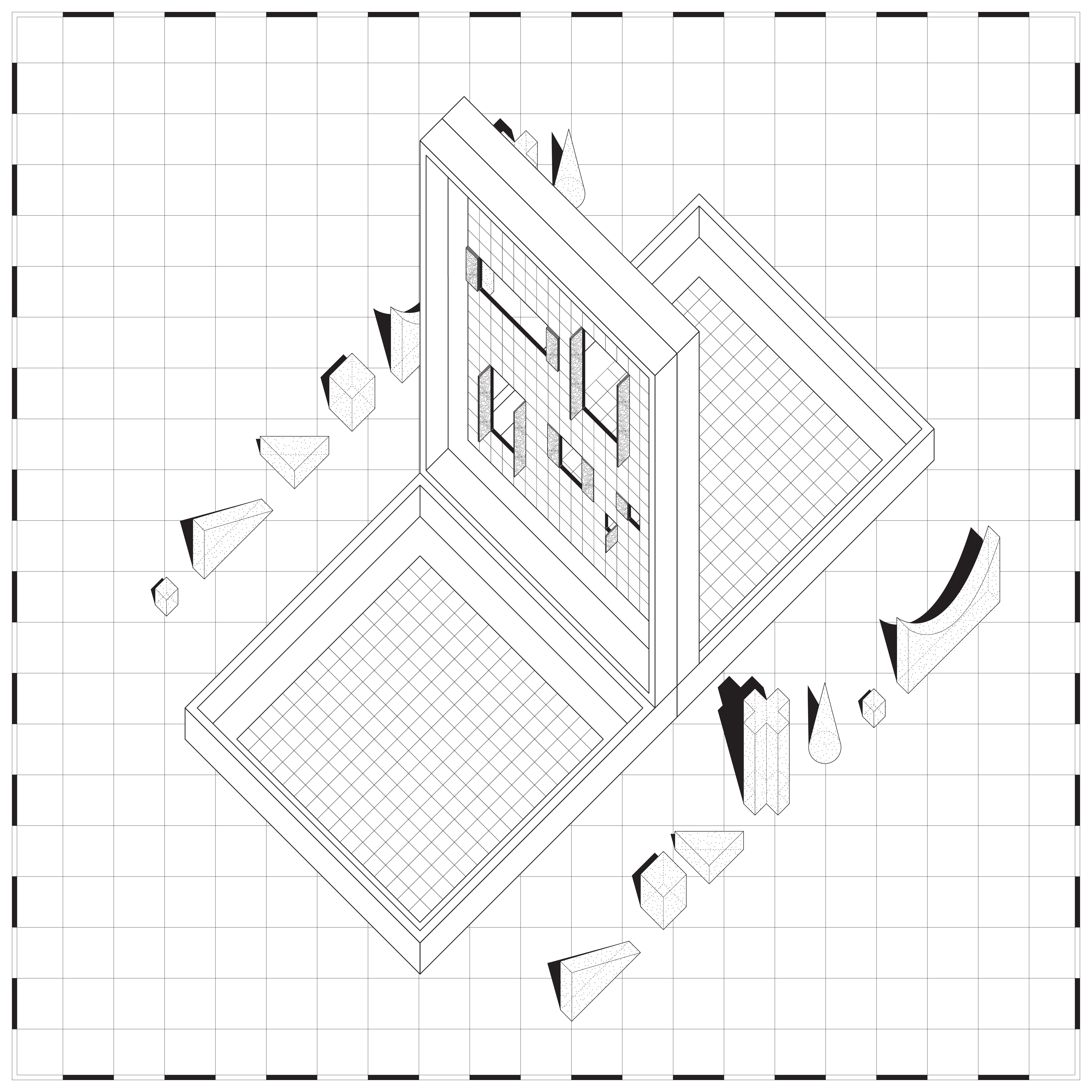
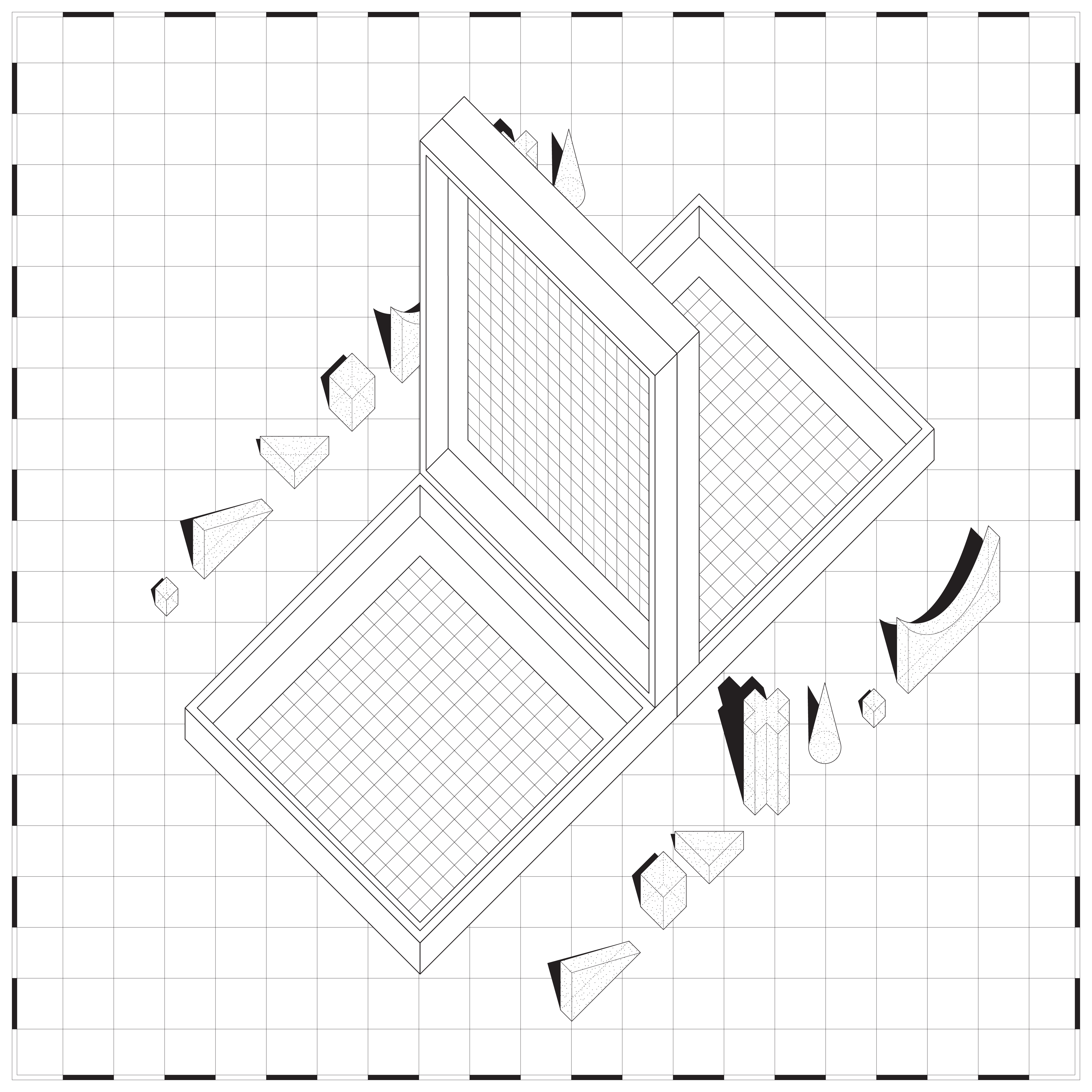
battleship / abstraction
We revisited the battleship interface, analyzed, interpreted and abstracted and combined nuances of the game, the interface and the representation. Battleship is played with a partner. With two interiorized interfaces, both players interact to guess the other’s sequence. The physical manifestation are two interfaces butted against each other with the same army of deployable ships. Information is of one’s navy is placed in plan and the one of the other recorded in elevation.
We revisited the battleship interface, analyzed, interpreted and abstracted and combined nuances of the game, the interface and the representation. Battleship is played with a partner. With two interiorized interfaces, both players interact to guess the other’s sequence. The physical manifestation are two interfaces butted against each other with the same army of deployable ships. Information is of one’s navy is placed in plan and the one of the other recorded in elevation.
interface / volumetric grid
The first extraction lies in the spatial logic and it visual representation. The board works with a simple square grid with all ships deployed in either north-south or east-west orientation. The planar and vertical interfaces hold identical grids. Projecting both vertically and horizontally respectively, one arrives at a volumetric representation of the grid. This is the building’s primary logic and structural system. A 10’x10’x10’ volumetric grid in timber with steel joints is manifested as the building, the billboard, the framework and the modular interface. And now we will inhabit the billboard.
The first extraction lies in the spatial logic and it visual representation. The board works with a simple square grid with all ships deployed in either north-south or east-west orientation. The planar and vertical interfaces hold identical grids. Projecting both vertically and horizontally respectively, one arrives at a volumetric representation of the grid. This is the building’s primary logic and structural system. A 10’x10’x10’ volumetric grid in timber with steel joints is manifested as the building, the billboard, the framework and the modular interface. And now we will inhabit the billboard.
game play / social semantics
The unique feature of the game is the dual relationship with the partner/competitor - you cannot see his/her navy, yet you begin gathering information about it till you know everything about the person. This duality is abstracted and applied as a social housing scheme. Aimed to introduce hierarchies of neighborly interaction and establish as a mid-rise micro-neighborhood, different social spaces and interfaces are established through the building. The range from common windows to corridors to rooms, to different categories of play spaces and play floors.
The unique feature of the game is the dual relationship with the partner/competitor - you cannot see his/her navy, yet you begin gathering information about it till you know everything about the person. This duality is abstracted and applied as a social housing scheme. Aimed to introduce hierarchies of neighborly interaction and establish as a mid-rise micro-neighborhood, different social spaces and interfaces are established through the building. The range from common windows to corridors to rooms, to different categories of play spaces and play floors.
components / elementarism
The final reading of battleship gives us a navy of ships. Standardized to fit in a standard grid, these embody a modular behavior. This is applied to the placement of residential and play units. These units are modular and simultaneously syncretion of modules. The play, services and circulation modules are deployed as a fixed logic whereas residential modules have the freedom to combine, detach and play withing the rest of the space and levels.
The final reading of battleship gives us a navy of ships. Standardized to fit in a standard grid, these embody a modular behavior. This is applied to the placement of residential and play units. These units are modular and simultaneously syncretion of modules. The play, services and circulation modules are deployed as a fixed logic whereas residential modules have the freedom to combine, detach and play withing the rest of the space and levels.
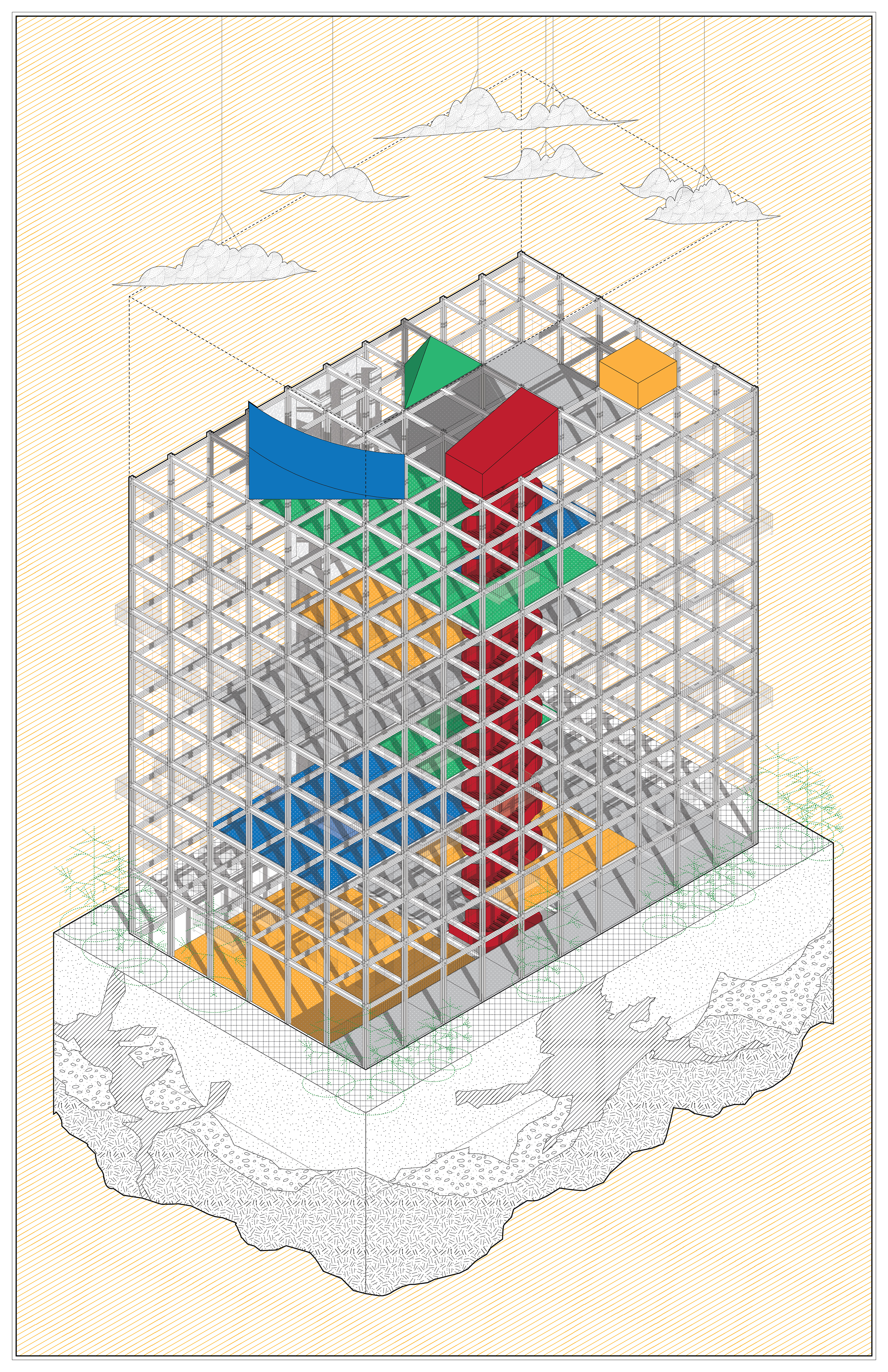
isometric / billboard, circulation, play zone and follies
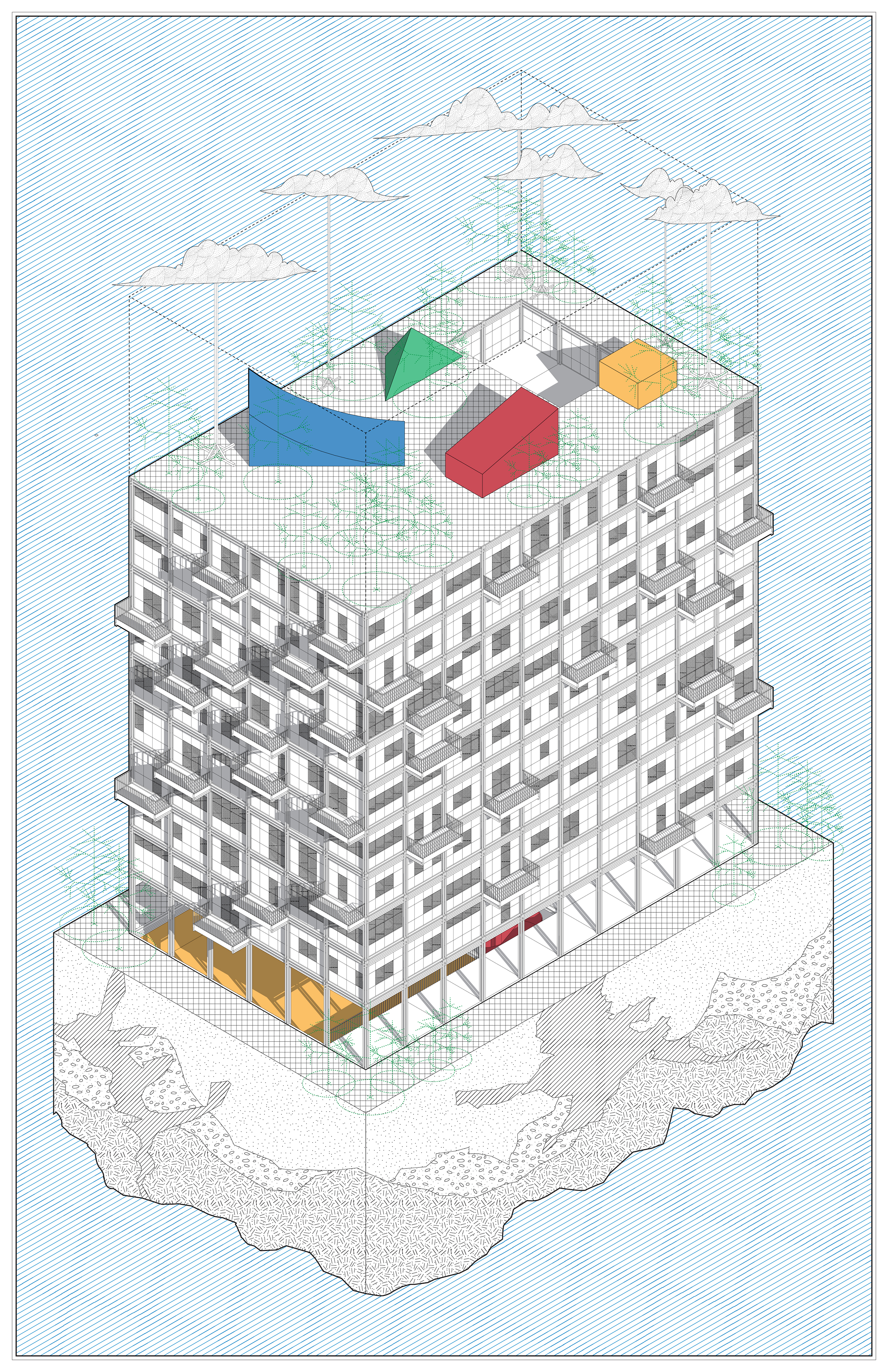
isometric / living inside a billboard
Occam’s Razor is deployed as the problem-solving principle that states that “Entities should not be multiplied without necessity.” Basically, going for the simplest explanation. Instead of applying play to arrive at a dramatic concoction in the city’s skyline, this project uses the act of play to arrive at a lucid compromise between sedentism and nomadism. Sedentary behavior is maintained by fixed apartment spaces and the nomadic behavior is experienced through the flexibility of constant redecoration to satiate resident needs. Play simultaneously manifests through a series of spaces meant for programmatic play - sports, courtyards, and greens, for congregational behavior, elevating housing to a social housing typology. This act of play is an abstraction of the battleship gameplay, interface, and physical components. The social gameplay drives the social spine and play spaces, the geometric simplicity transforms the building into a three-dimensional billboard, and the components inspire simplicity and reconfigurability.
The final phase of modularity is defined through a Russian doll system. Applying modularity at a trans-scalar level, domestic units are inhabited by modular frames that arrow shelving, seating, plugging in appliances and fixtures, and leaving empty. These are deployed for various domestic functions. The largest scale is the building itself that acts as a modular unit to be plugged or detached with other such billboards and scale up from a residential building to a large-scale housing project.
P.S. “Sinking a battleship” is when the units align perfectly like any other residential building, which defeats the purpose.
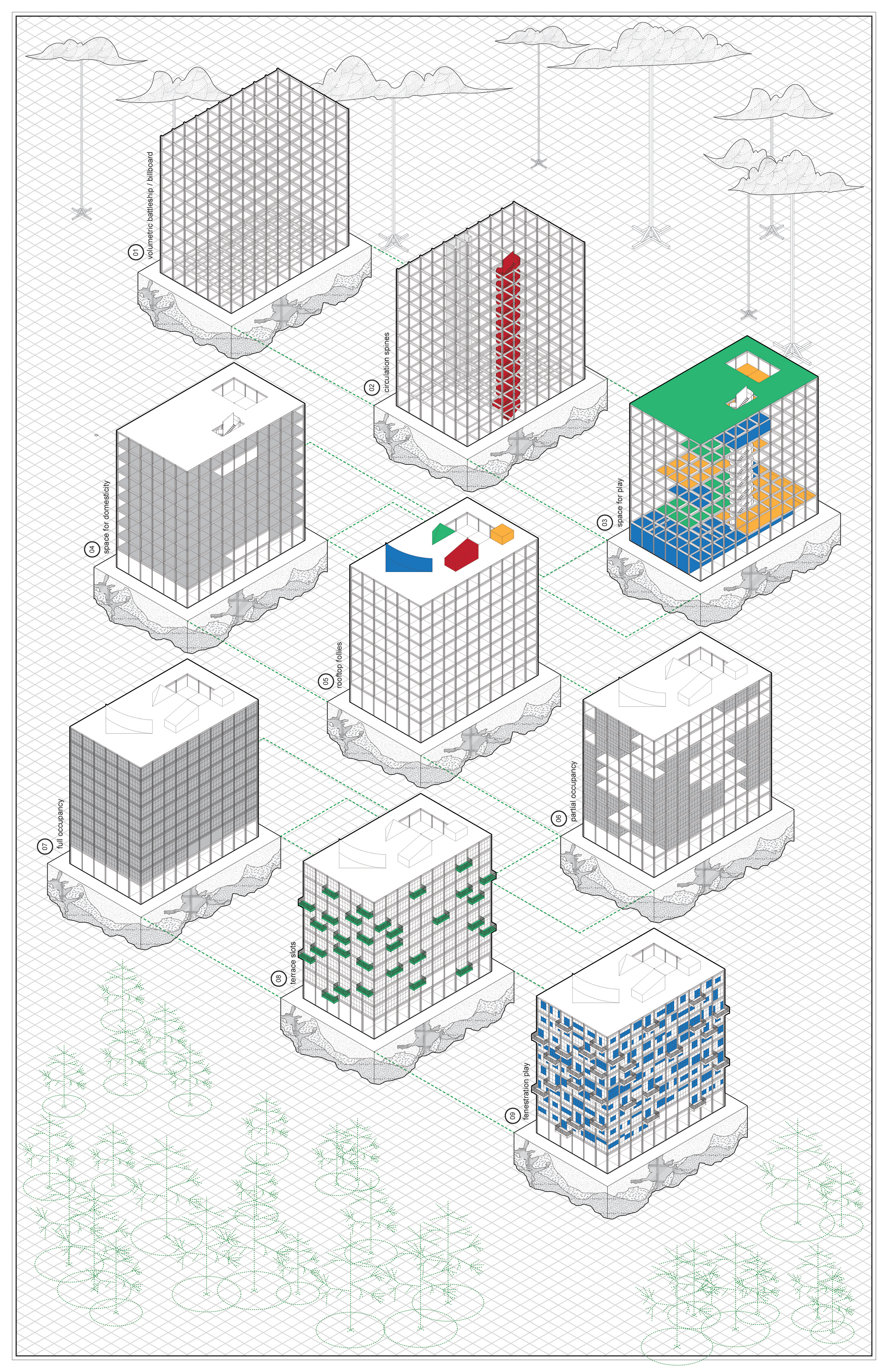
isometric / nine steps to domesticate a billboard
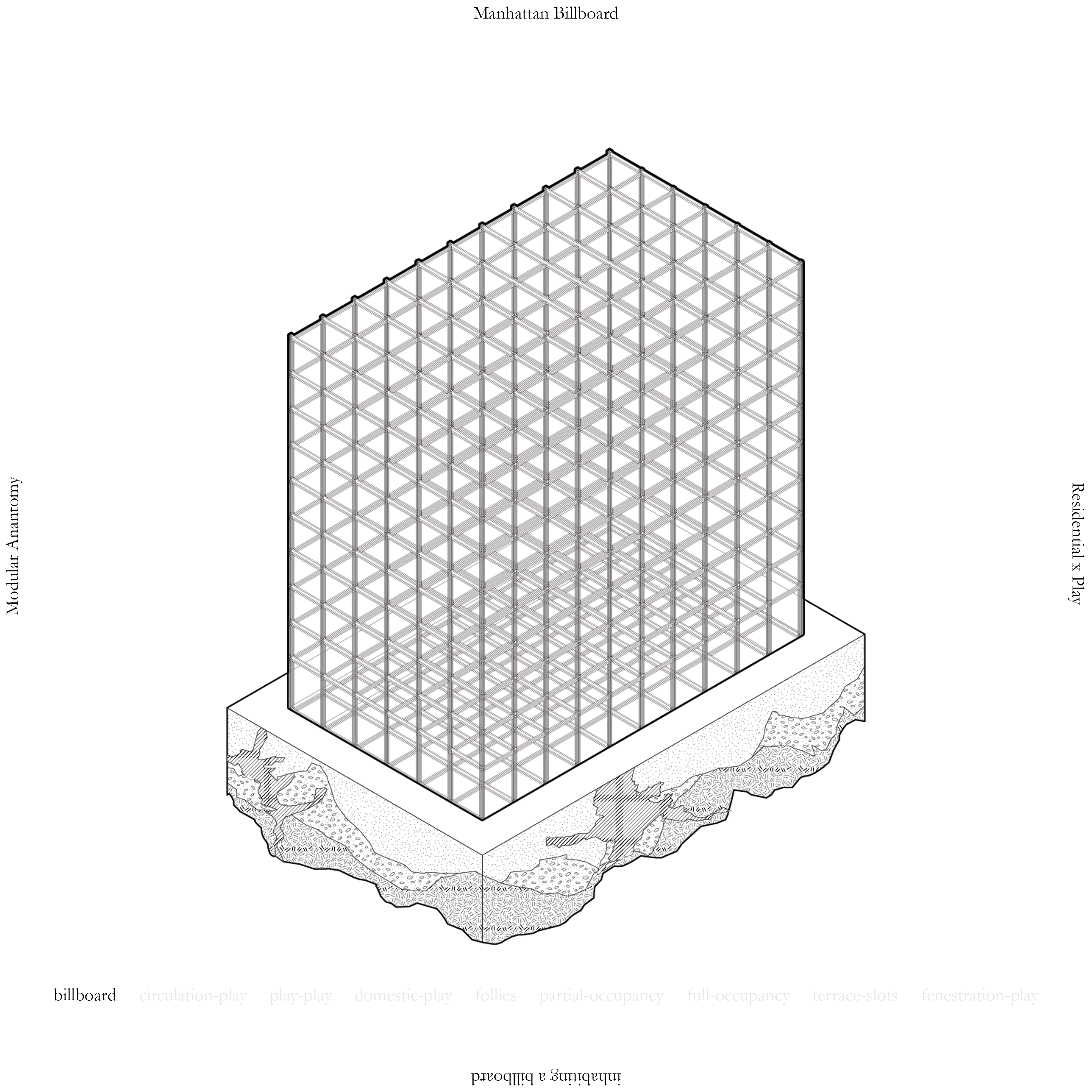
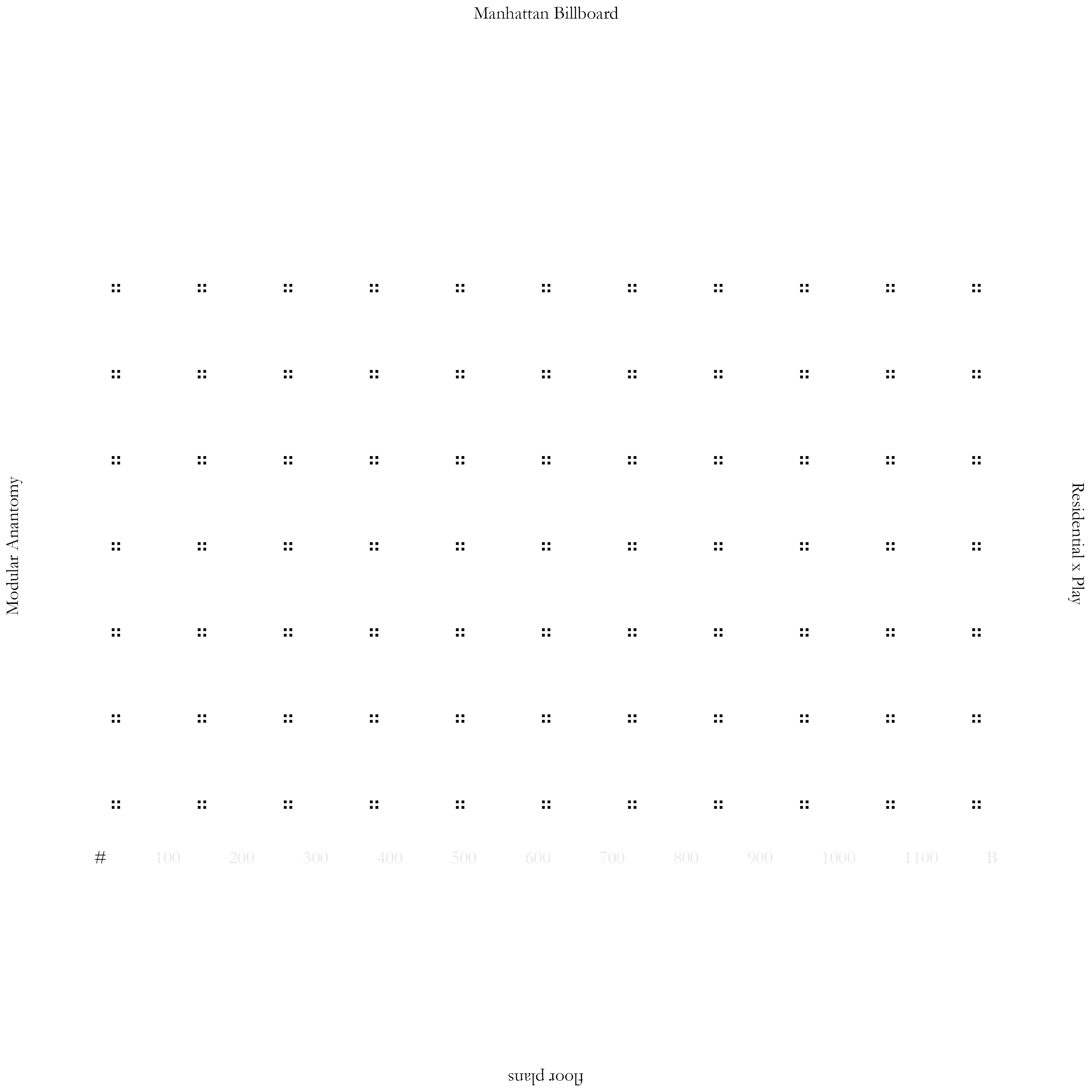
isometric / nine steps to domesticate a billboard, contd.
floor plans / combinations and permutations of residential and play spaces
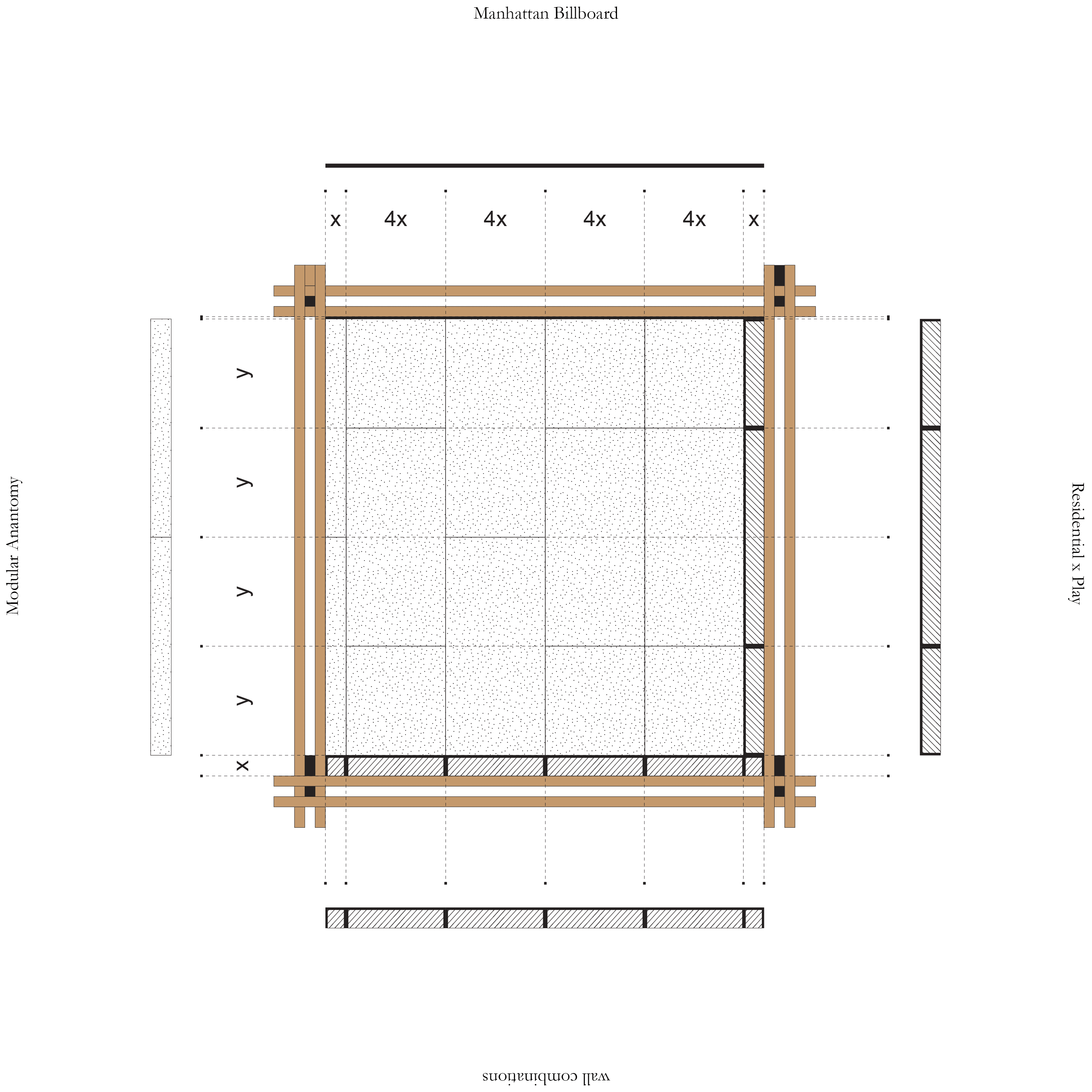
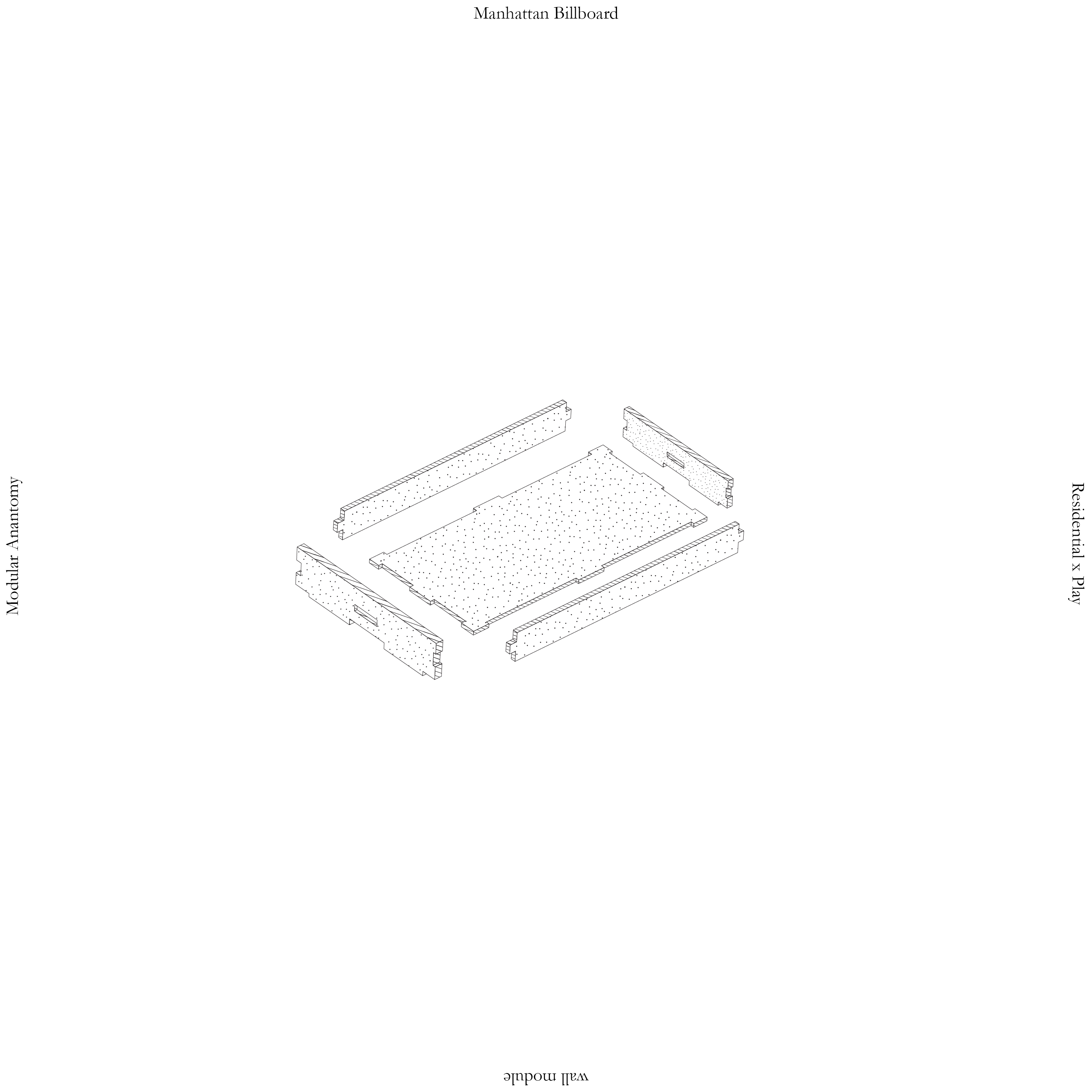
section / wall modules, combinations
isometric / wall modules, assembly
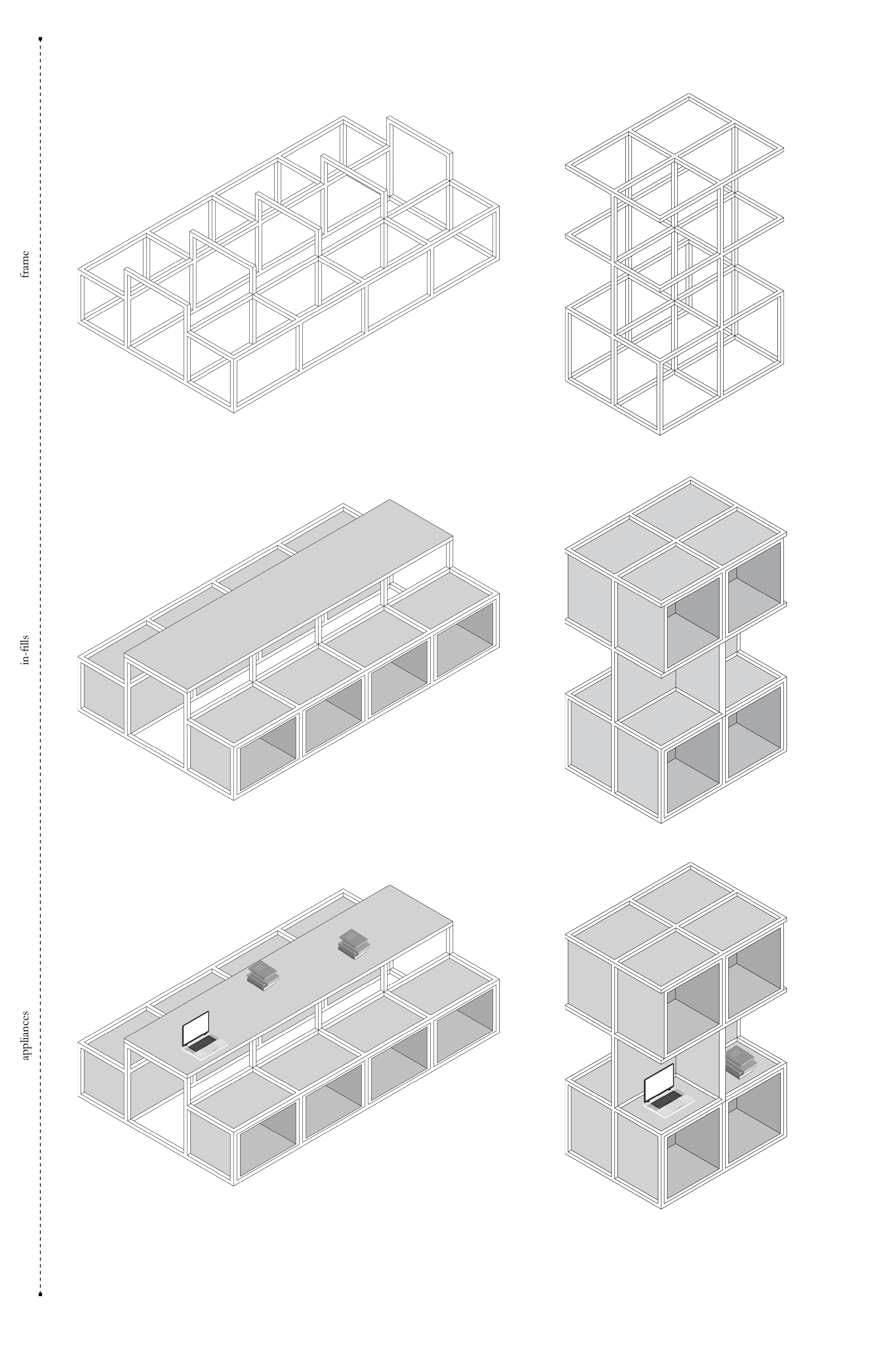

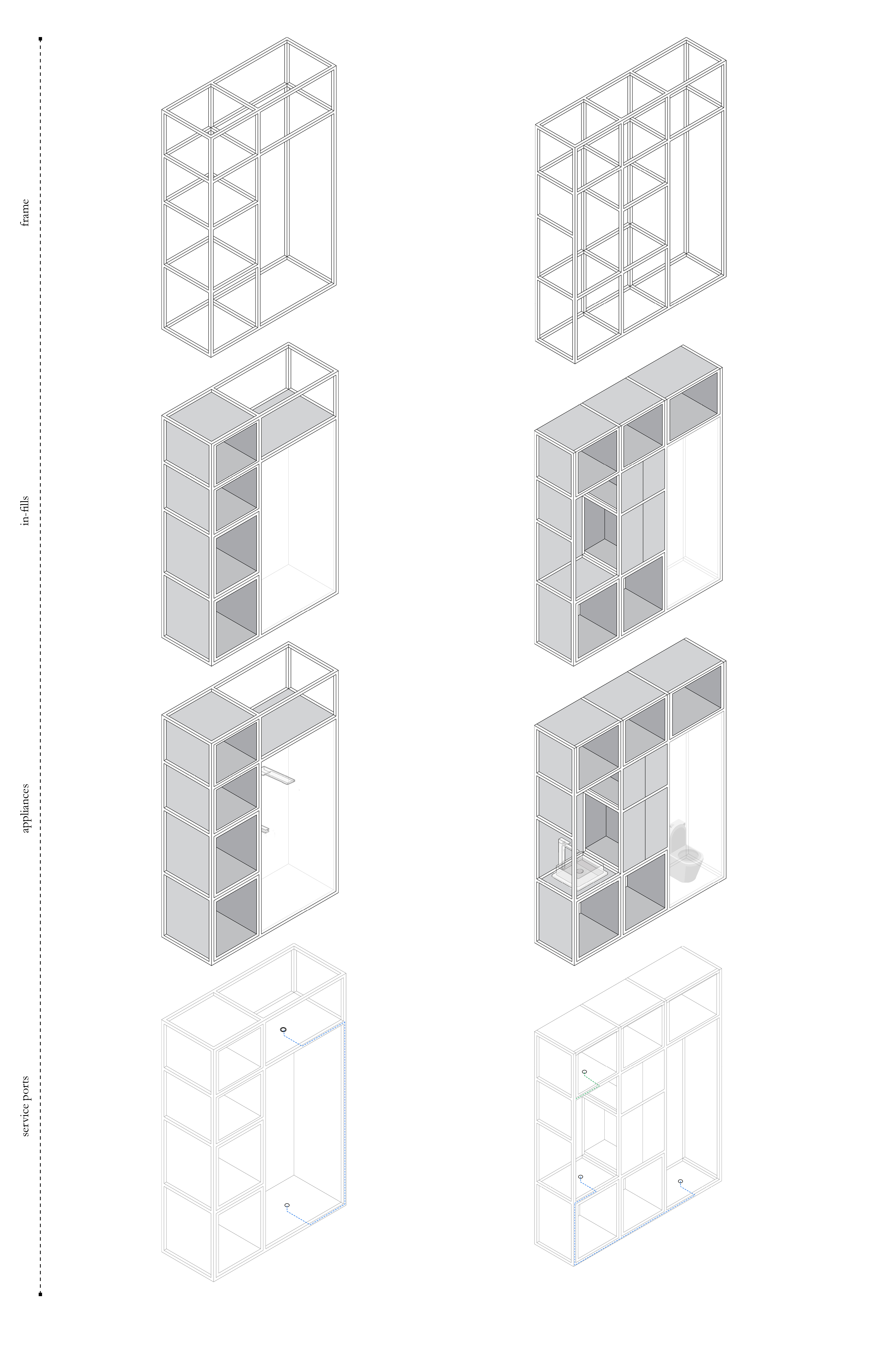

isometric / interior modules (work space, kitchen, bathrooms, combinations)
︎