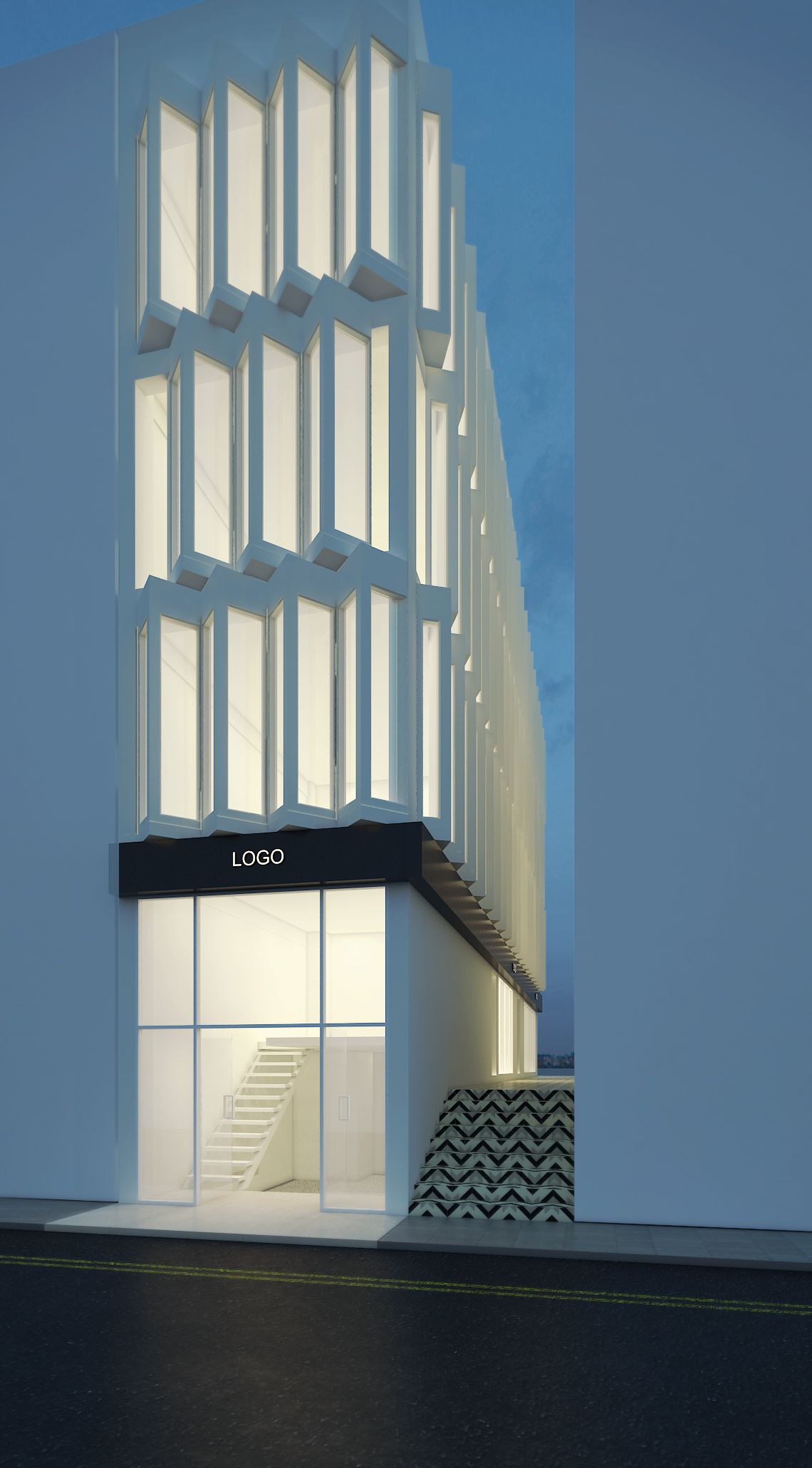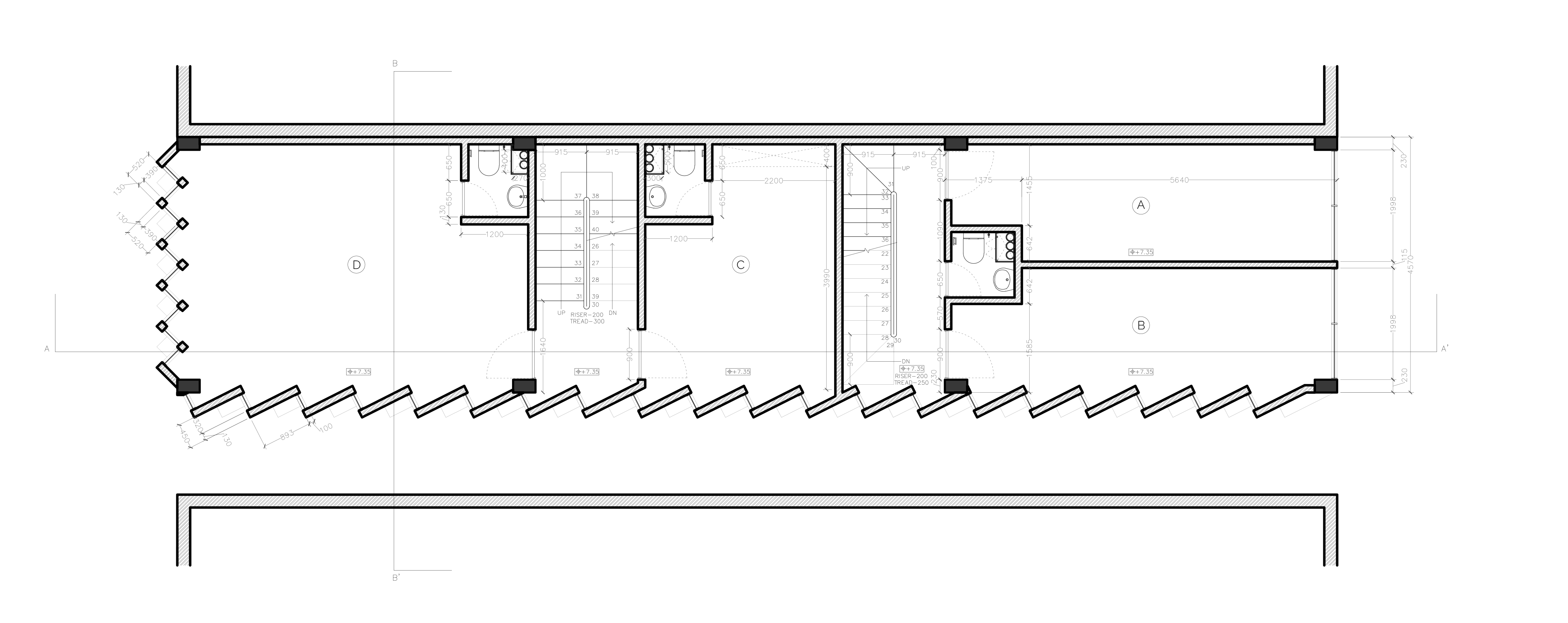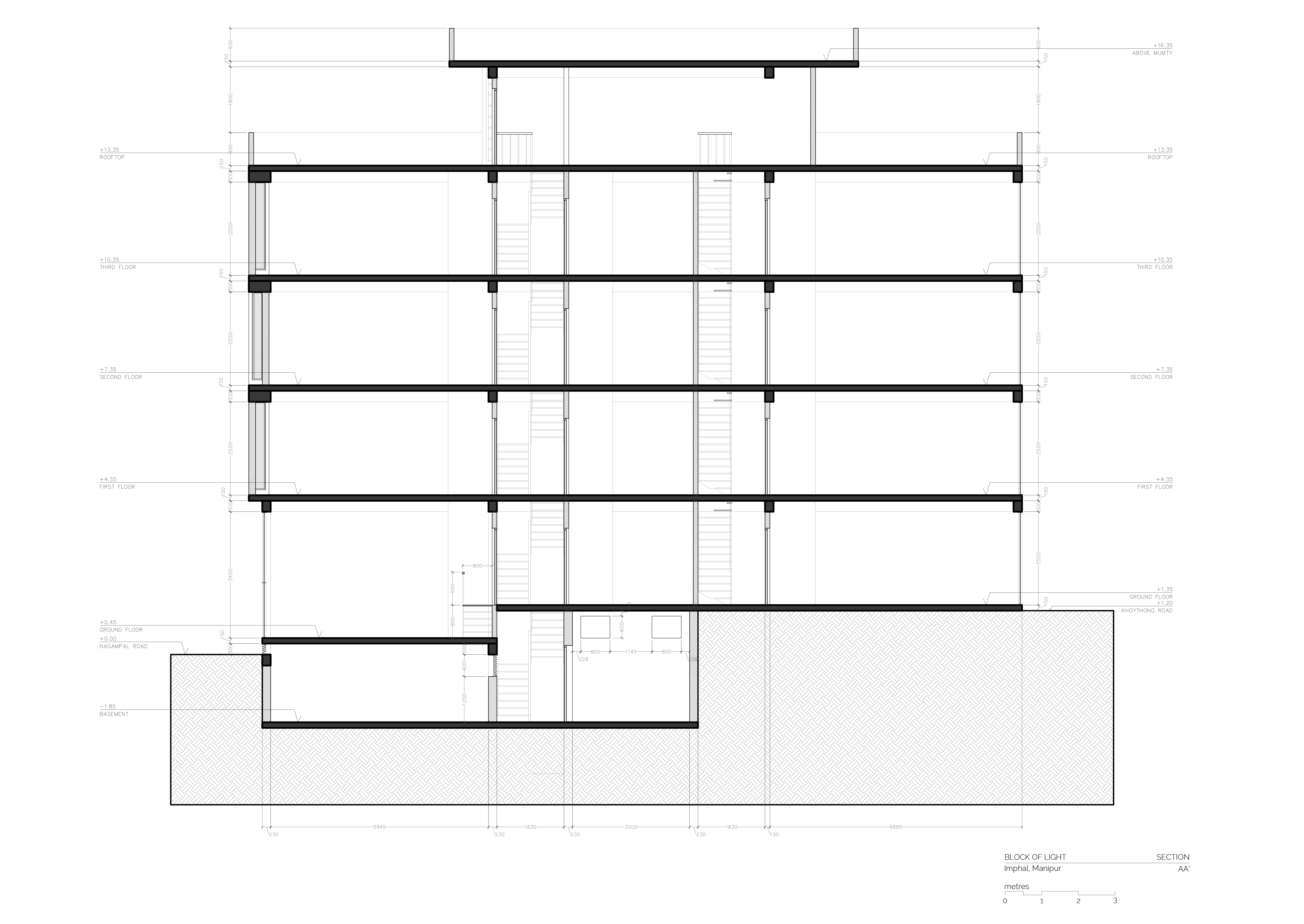Block of Light
2018 - 2019
Architect at Enso Design
Collaborators / Chinglemba Chingtham, Chhavi Gupta
Commercial block
Imphal, Manipur, India
︎

sketch / how build a block of light
This block is a multi-use volume and available for residential, commercial, retail, food, and beverage or small institutional purposes. This extremely narrow site extremities and the under-developed and cluttered context pose as the biggest challenge. The block of light aims to physically illuminate the space within and outside, becoming a beacon of inspiration, illumination, and development for the area. Having four owners the block is divided into four towers in proportion to the ownership to allow individual control maintenance. Looking at larger urban issues, the narrow pedestrian route is unobstructed and open to the sky to maximize light. Additionally, level one along the ally is left porous to arrow visual contact with the inside, f&b business to allow direct customer contact, and to allow maximum night light. Levels two, three, and four are folded like a lantern to allow views of the street and increase the surface area for maximum light.
contribution / project lead, conceptualization, design development, design drawings, digital modeling, research


perspective / view from the main road, day
perspective /
view from the main road, night








︎