Knolli Center
Spring 2014
School of Planning and Architecture, New Delhi
Critic / Parul Kiri Roy, Anjali Mittla, Henry Fanthome (hfoa), Gauri Gandhi
Sinli, Barmer District, Rajasthan, India
︎
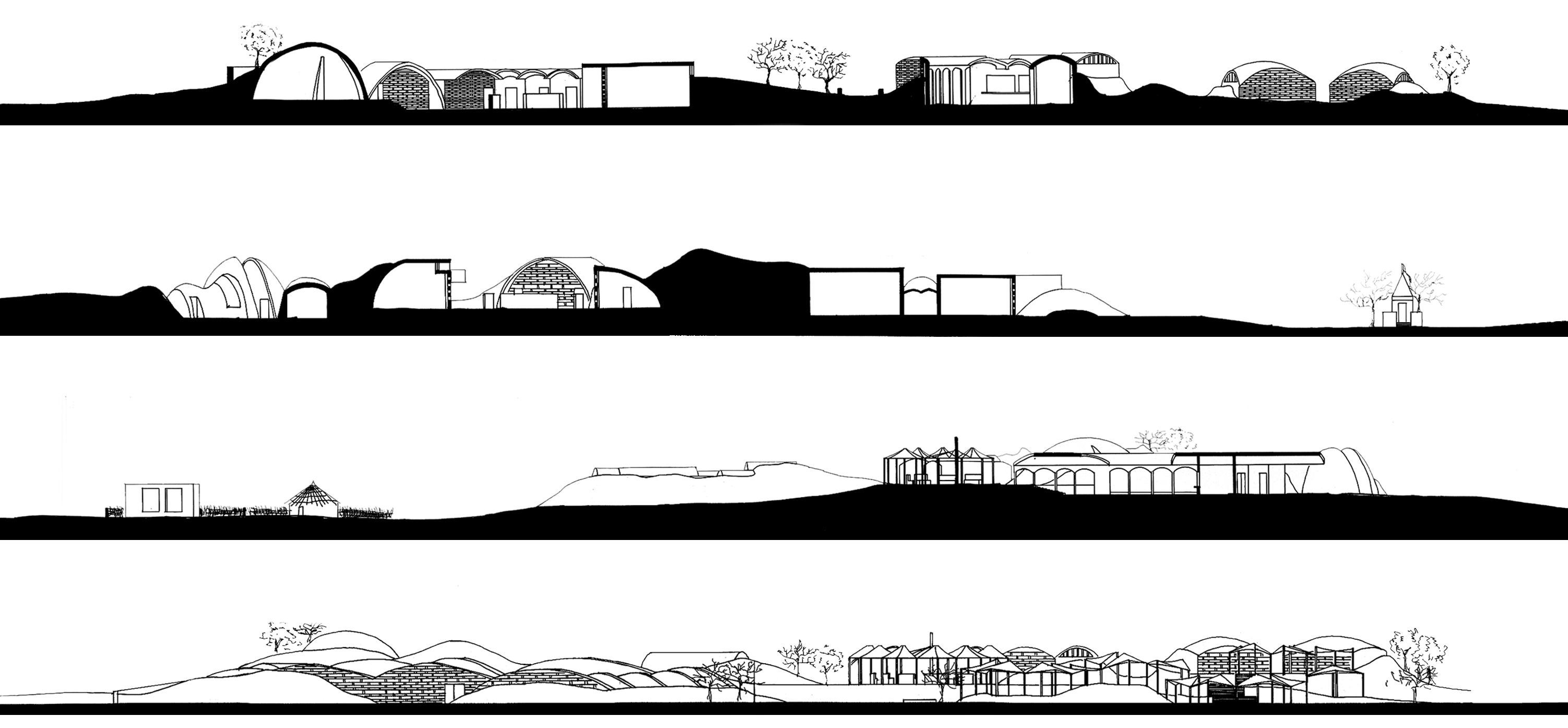
section, elevation / (top - bottom) NW-SE cut, NE-SW cut, NW-SE deep cut , street elevation
This welfare center is an addition to a small and remote rural settlement, Sinli, in the arid region of Rajasthan, India. It looks to cater to a small community occupied in cultivation and animal husbandry for subsistence. A unique program is introduced to a barren parcel of land that understands the shortcomings of the indigenous and subsistence-oriented community. Looking to achieve basic necessities, the program introduces a health center (for people and animals separately), a resource center (for theoretic and practical education), and food supply from the locally grown output. Lastly, a marketplace display forms a collection of all household produce, handicrafts, and other goods from Sinli and other neighboring villages, turning household hobbies and village specialties into lucrative ventures.
The center imitates the poetic dunes or sand knolls of Rajasthan through domes of vaults. The title, “knolli”, also speaks of the arrangement of these knolls, similar to ‘dhaanis’ or clusters of Sinli village. Houses are small and primarily mud and thatch shelters, clustering around courtyards that are intended for domestic work, living, and recreation. Built knolls of each function form their own dhaani around a courtyard for communal functions such as demonstration, waiting areas, market place, canteen seating, or just recreation. All knolls are built of compressed earth blocks that are locally produced and provide climatic comfort of earth structures in the arid region. Their compression and stabilization make them permanent as compared to current Sinli ‘jhompas’ (earth huts) that are repaired periodically. The poetic quality of the center is in the familiarity of spatial arrangements and materiality, aiming to not cause any alienation yet build a system of progressive spaces and an epicenter of settlement upgradation.
(All work is hand-drawn)
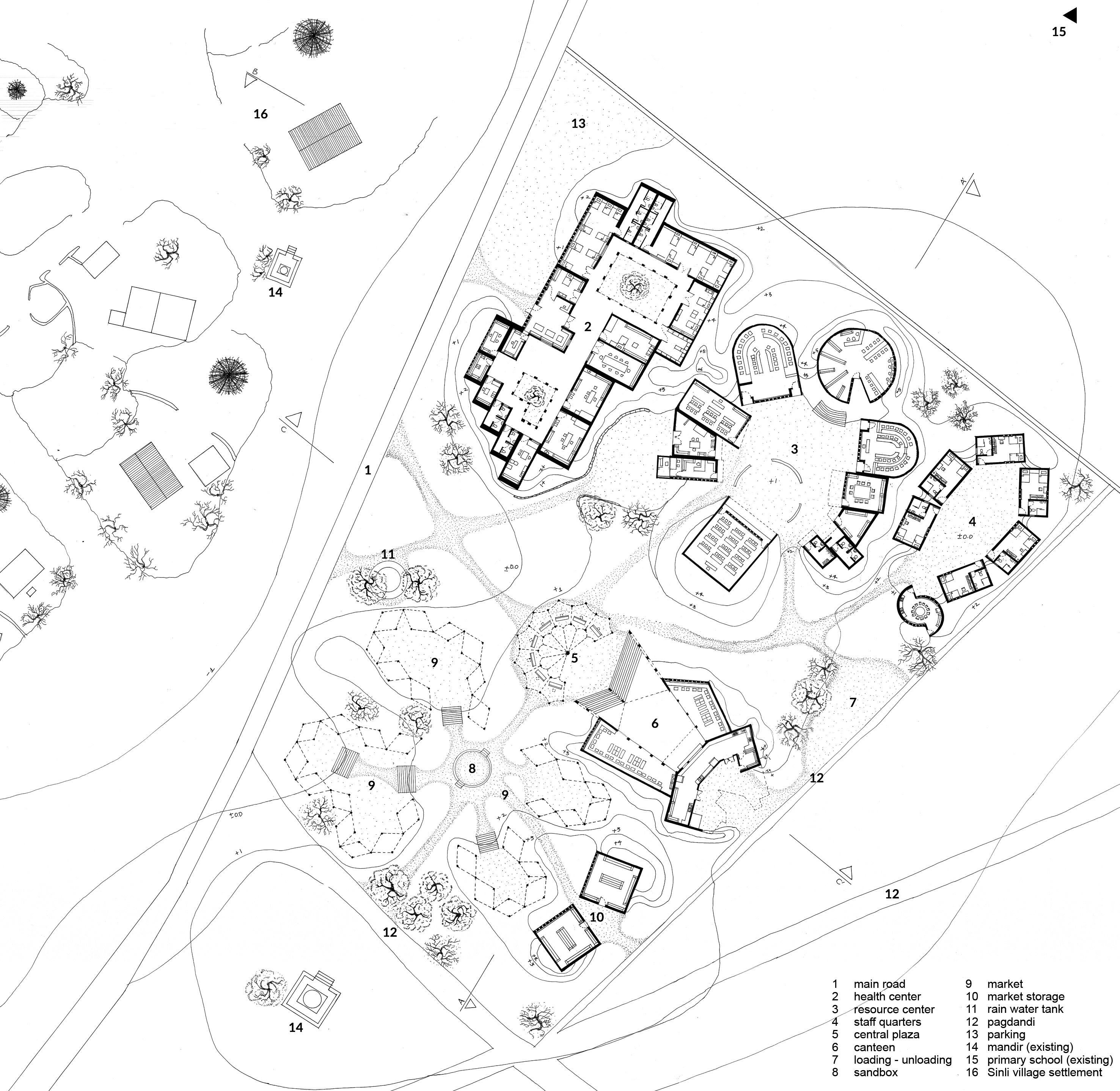
plan / Sinli Village community center layout
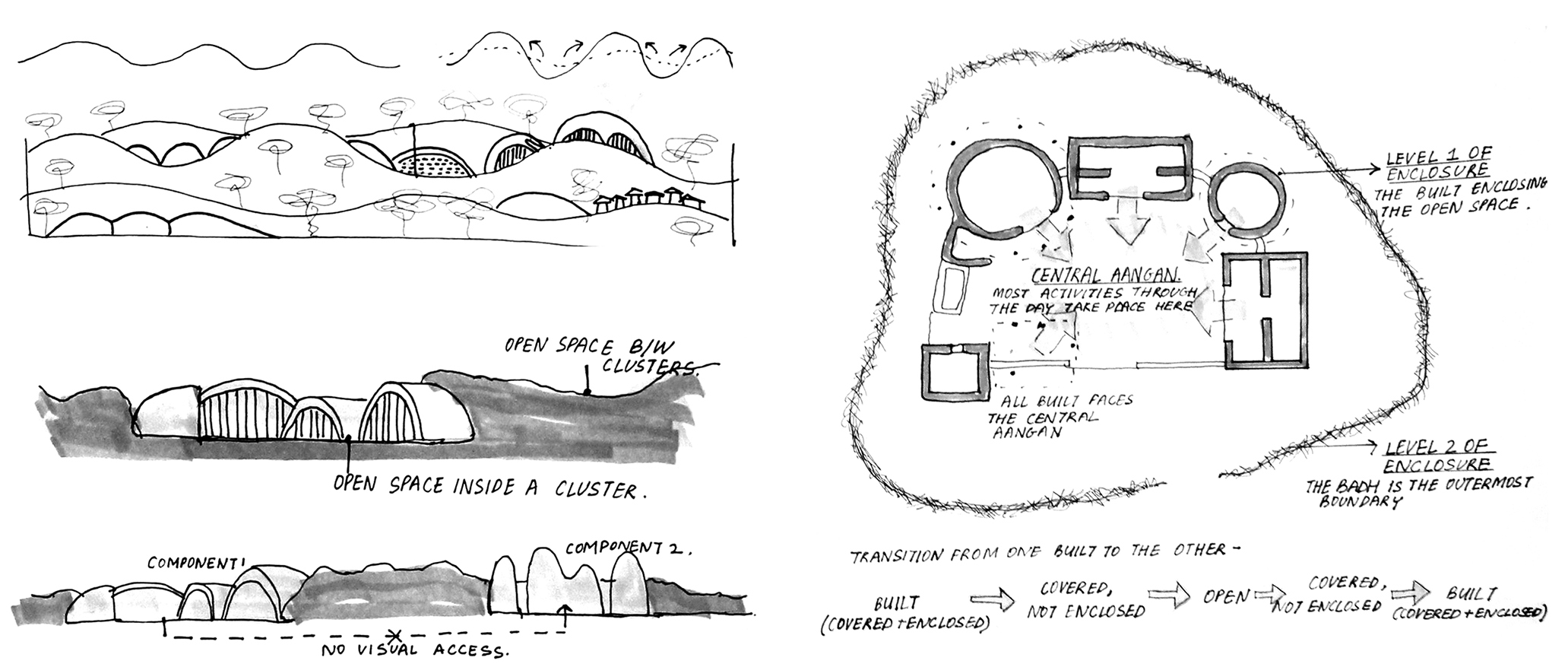
floor plans / (left - right) analysis of Sinli’s dhaani spatial system; development of knoll morphology

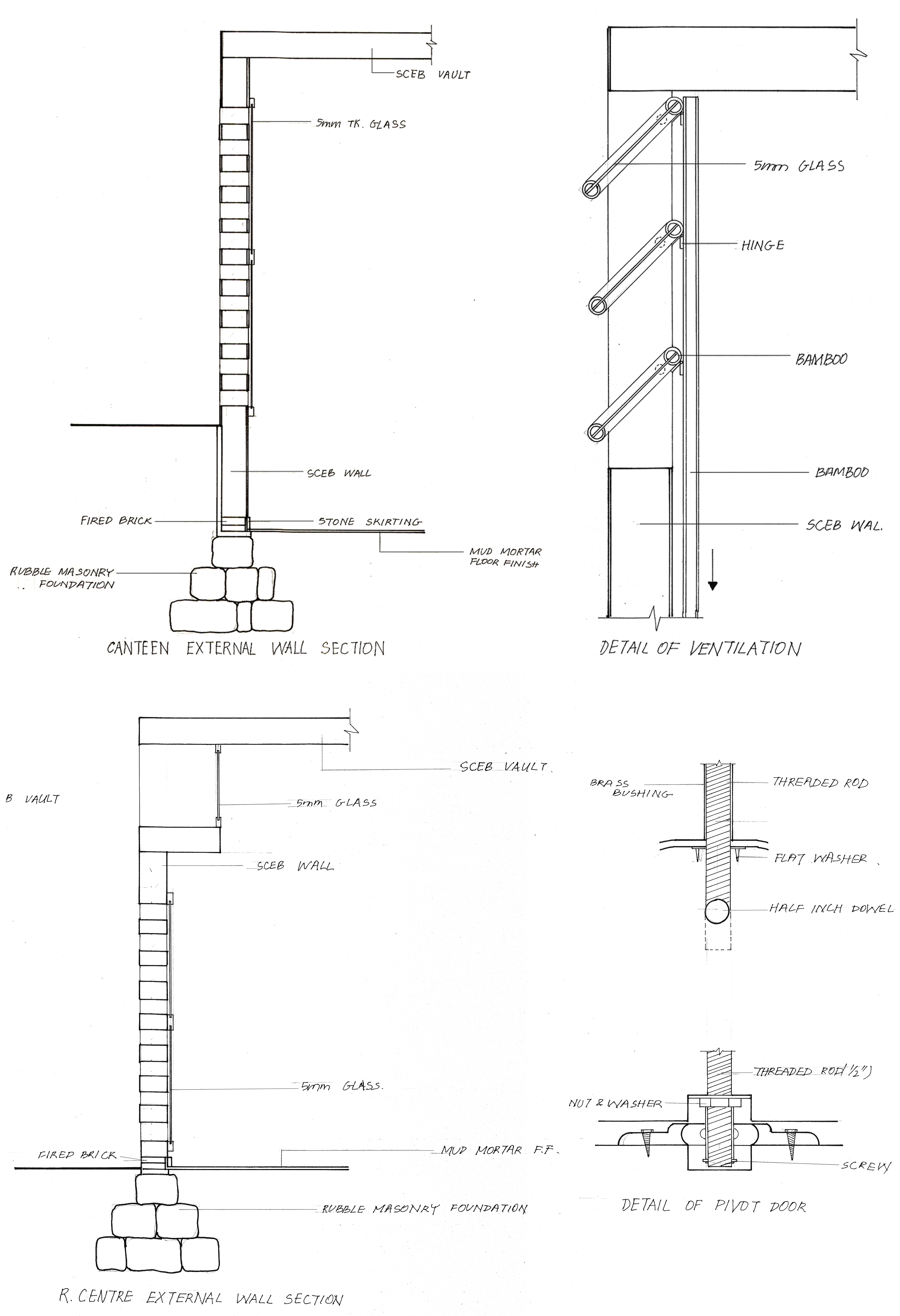
plans / site planning strategy
sectio, details / external wall section and joinery details

plan / resource center layout
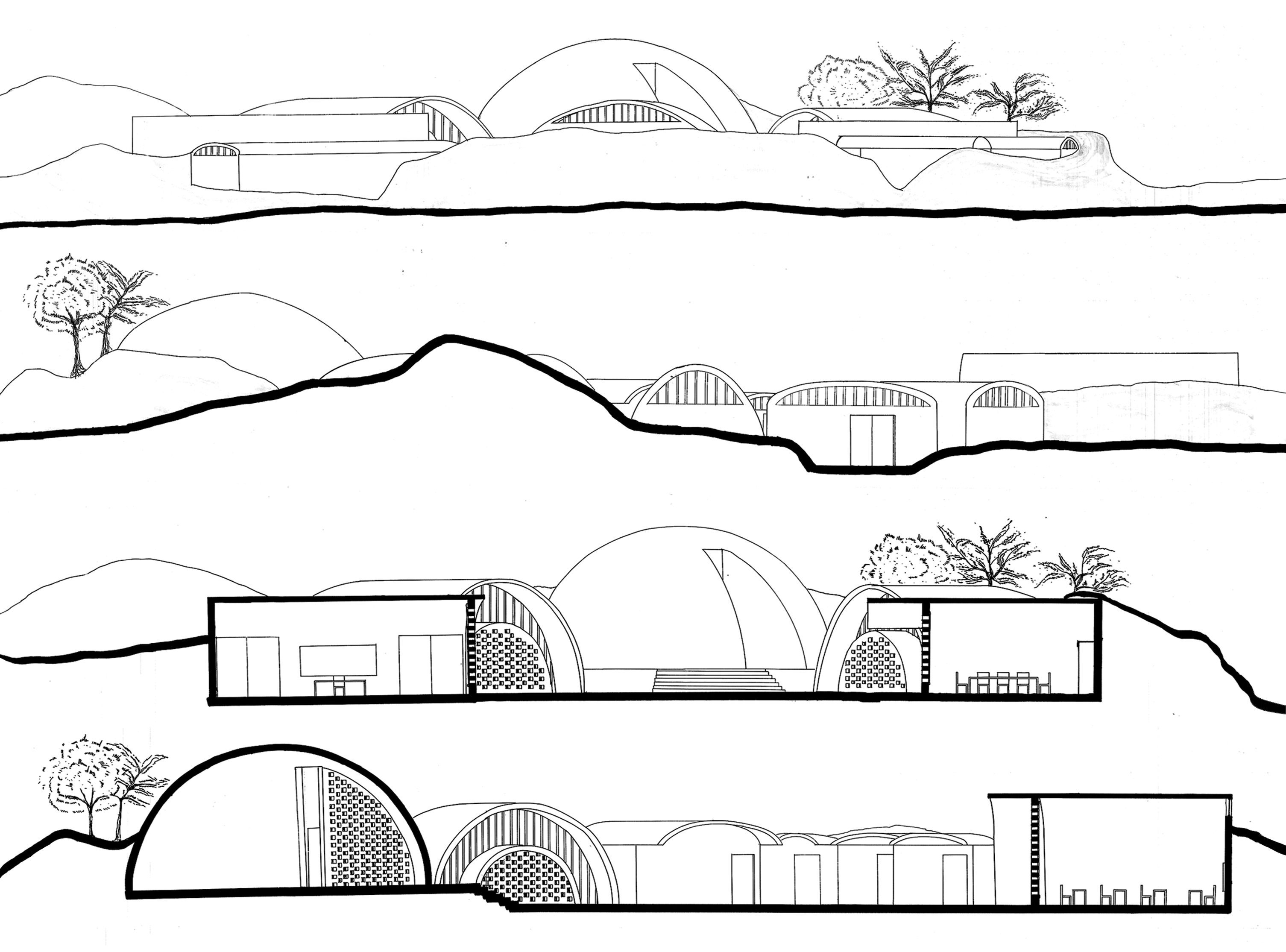
elevations, sections / resource center (top - bottom) south elevation, west elevation, N-S cut facing library, E-W cut facing classrooms

model / resource center dhaani and blocks
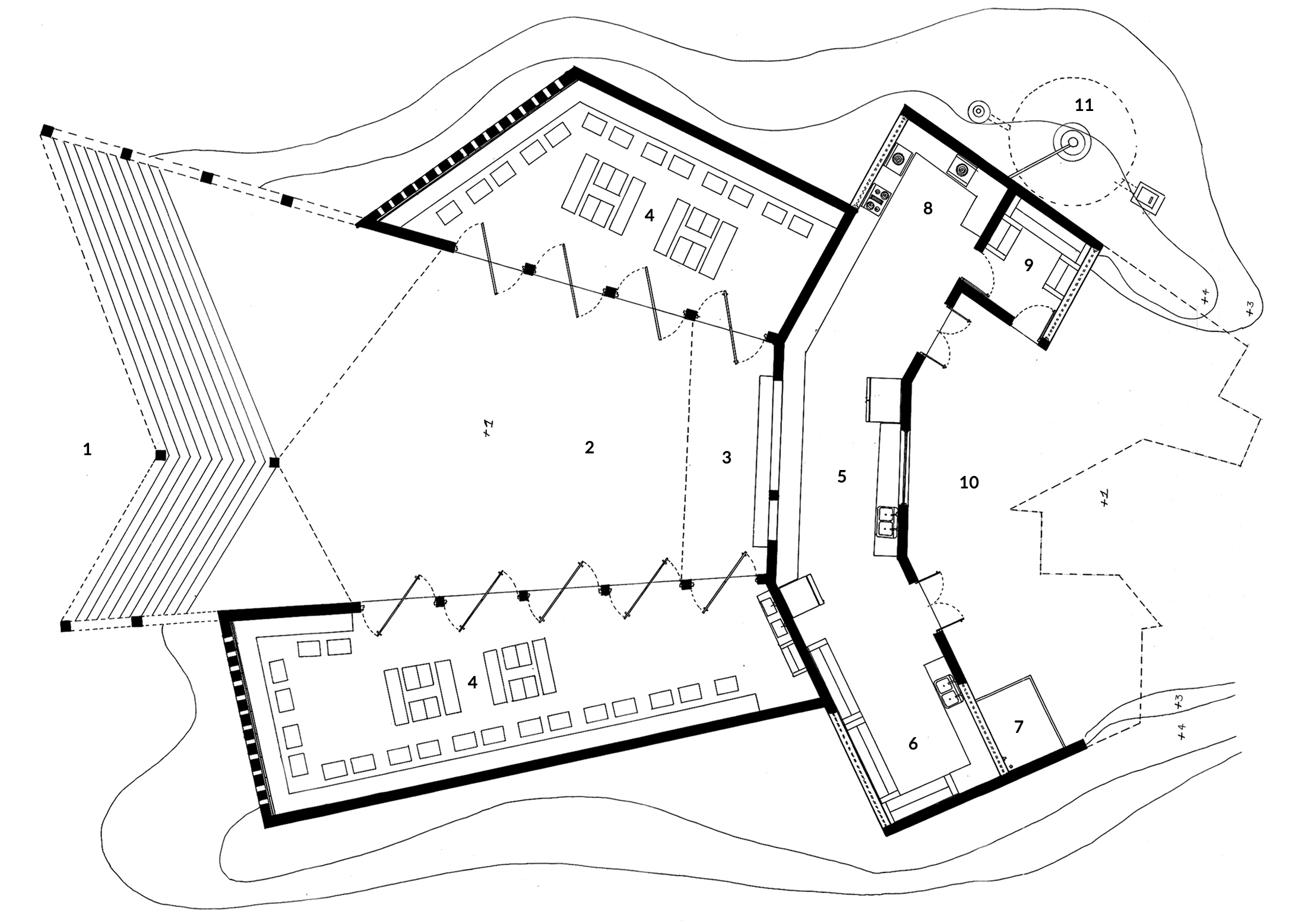
plan / canteen layout

elevations, sections / canteen (top - bottom) entrance elevation, rear elevation, courtyard-eating area cut, entrance-courtyard-kitchen cut
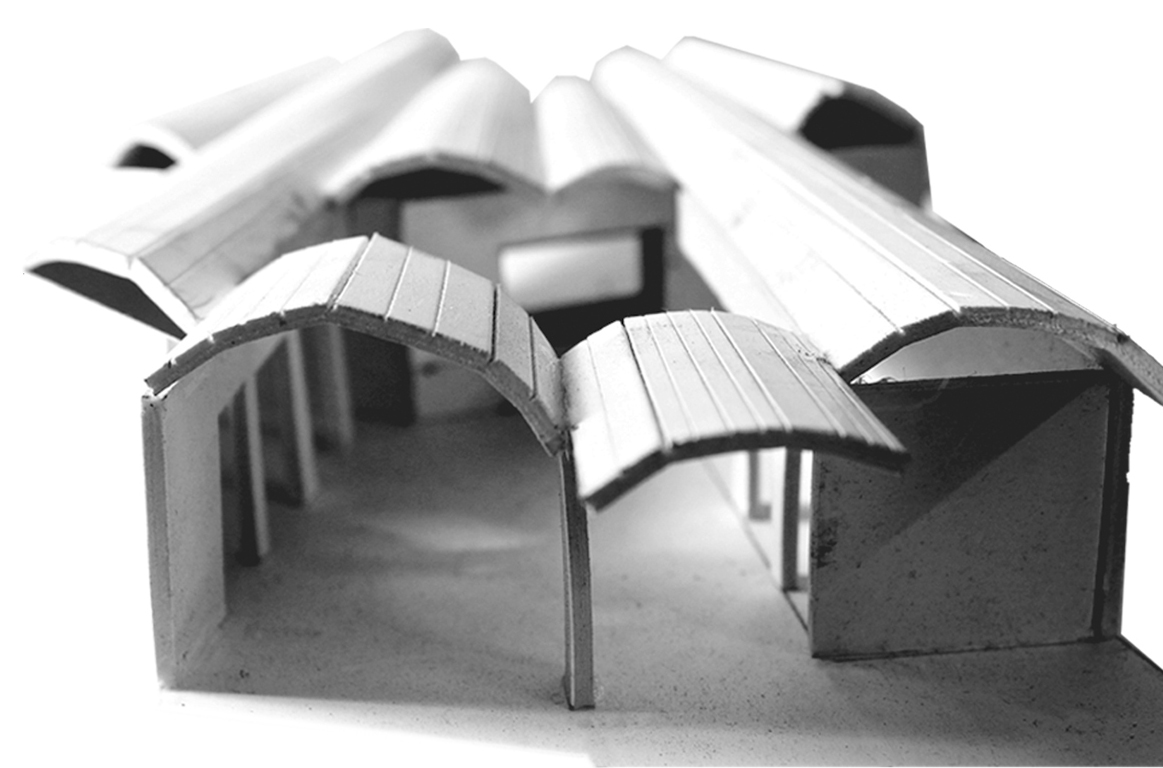
model / canteen entrance and rooftop view
︎