Raw Patina
2018
Architect at Enso Design
Collaborators / Chinglemba Chingtham, Anubha Singhal, Chhavi Gupta
Healthcare and wellness center
Noida, Uttar Pradesh, India
︎
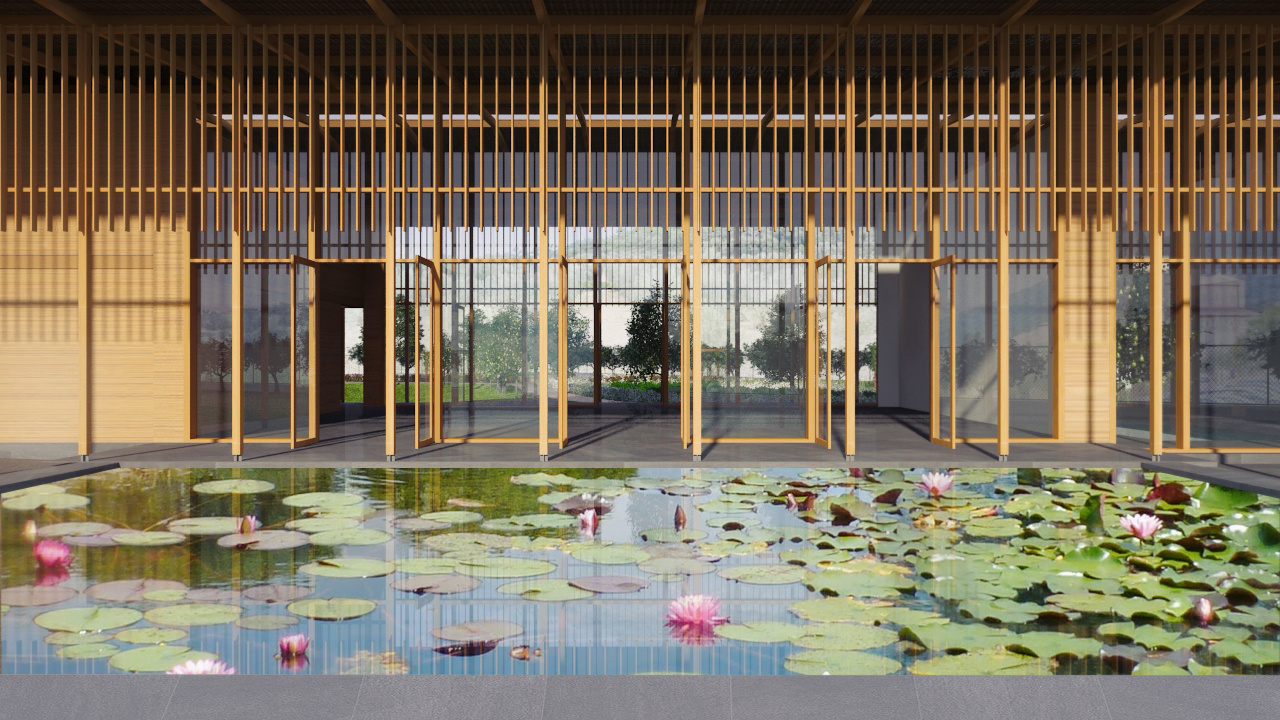
perspective / meditation and yoga center
The Y-axis is the alternative to the standard progression of time, the X-axis. As opposed to the utter velocity and chaos in the world today, Deerghayu looks to adorn the mindset of people with the possibility of an alternative lifestyle. Longevity is not built on speed and chaos, it is a function of the mellow and the melody. Complete harmony between the outside and the inside denies any kind of osmosis or a surge in loss of energy. Believe it or not, we are built to be incongruous with the environment we are born in. Any disruption in our natural selection breeds chaos on the outside and permeates catastrophe on the inside. The Y Axes is a collection of physical, environmental, and emotional alternatives that allow longevity to become a lifestyle and not a goal. An alternative system for habituation and habitation, the axes dial down the speed and concentrate on healing and living better.
The Y axes are the resultant of the three blocks splitting away from each other. Instead of keeping users constantly indoors, we propose a strong interception of the outside in the primary movements of the healthcare center. Any transition between any two blocks will move through a central courtyard (the Brahmasthan), a natural void breeding vegetation, ventilation, and natural light into the center at all times. The gaps between the blocks are wide openings that foster the natural transition from the interiors of spaces to the outside, physically and visually. They polarize the entire mass with a complete view of the site from all directions, emulating a sense of openness, ease, and humbleness.

isometric, gif / contructing the Y axis
By having a 120° angular separation between individual blocks, none of them ever look directly into each other. Each block receives direct contact with the wilderness on all four directions (the central courtyard on the fourth side). One can only see the other block at a skewed angle, restricting views of only the architectural language, reflection of the trees on the glass, and the organic patinas on steel, earth, and the landscape. Indeed 120° equals privacy!
Patina is the natural oxidation of material adding a greenish tone to the surface. Here at Deerghayu, we propose the development of a pre-existing patina, a metaphorical patina. Along with the natural accrued history on all material, the blocks will be inscribed in a thicket of trees, lawns, organic farming, and flower beds. The pre-existing patina will change hues as seasons pass adding a quality of age. The landscape is a collection of organic shaped and non-manicured framing and flower beds, grass depressions and knolls, and meandering pathways between walls of trees.
contribution / project lead, conceptualization, design development, design drawings, digital modeling, research, presentation design
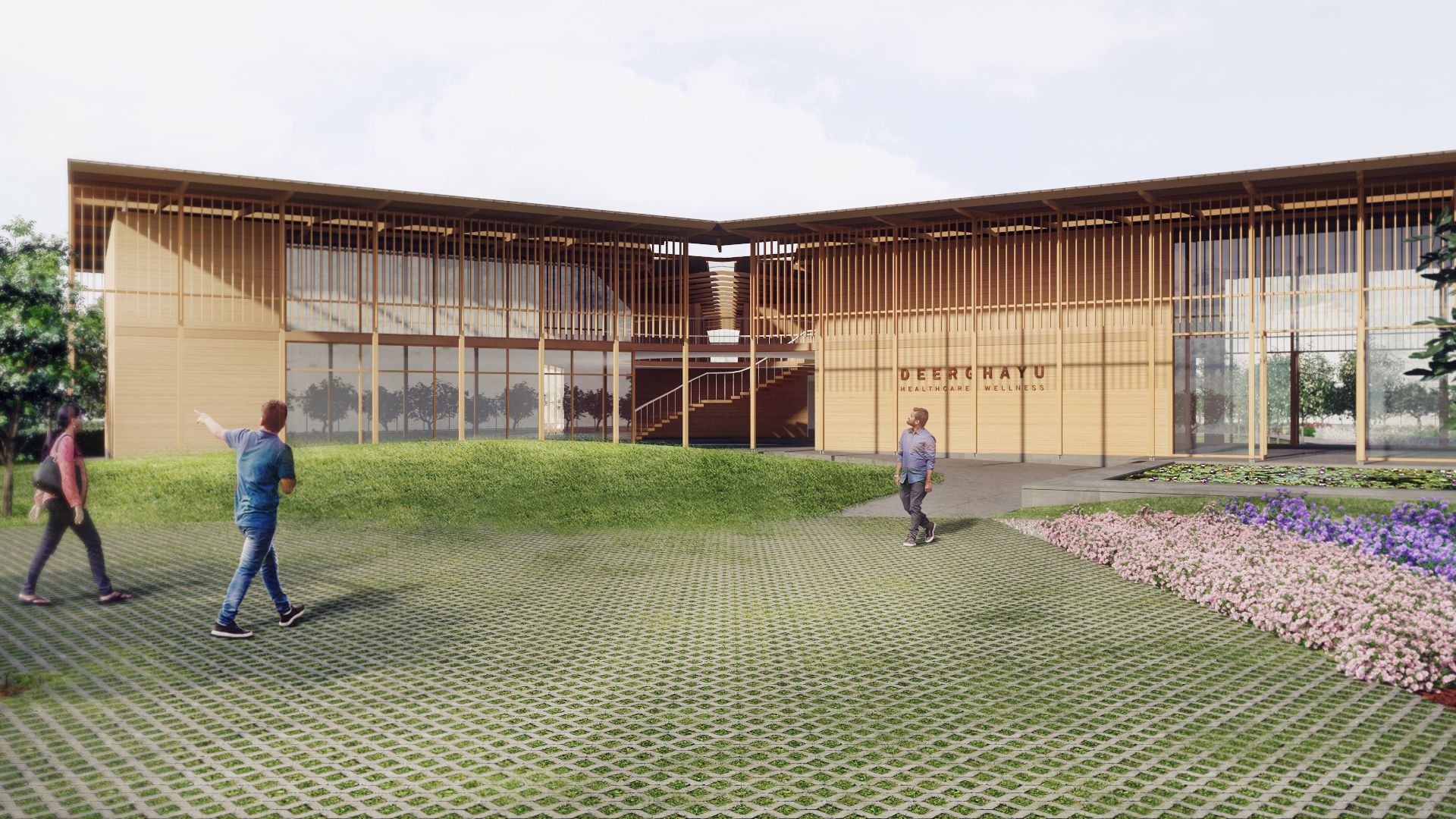
perspective / view from the entrance
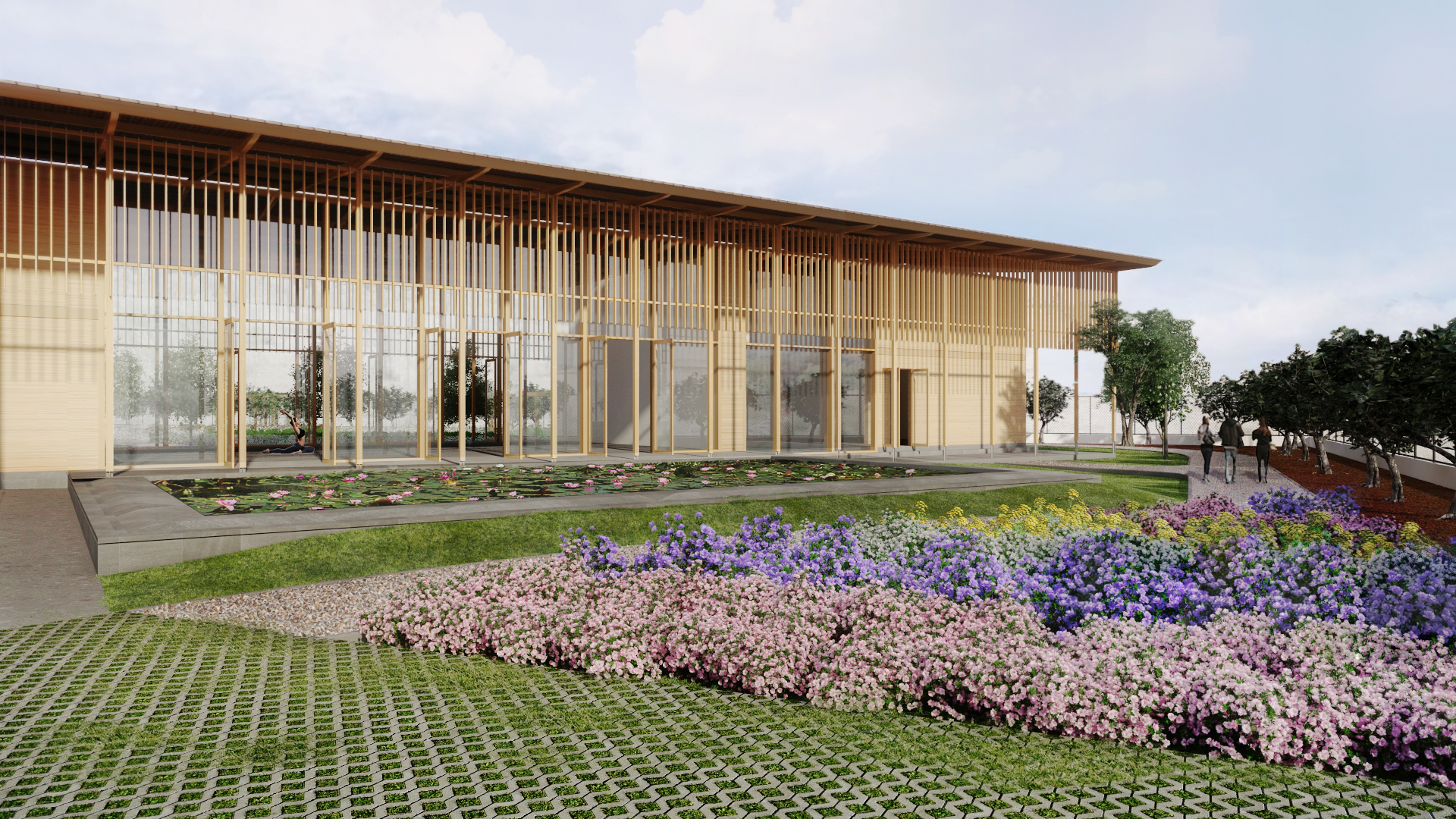
perspective / view of the meditation and yoga center from the entrance
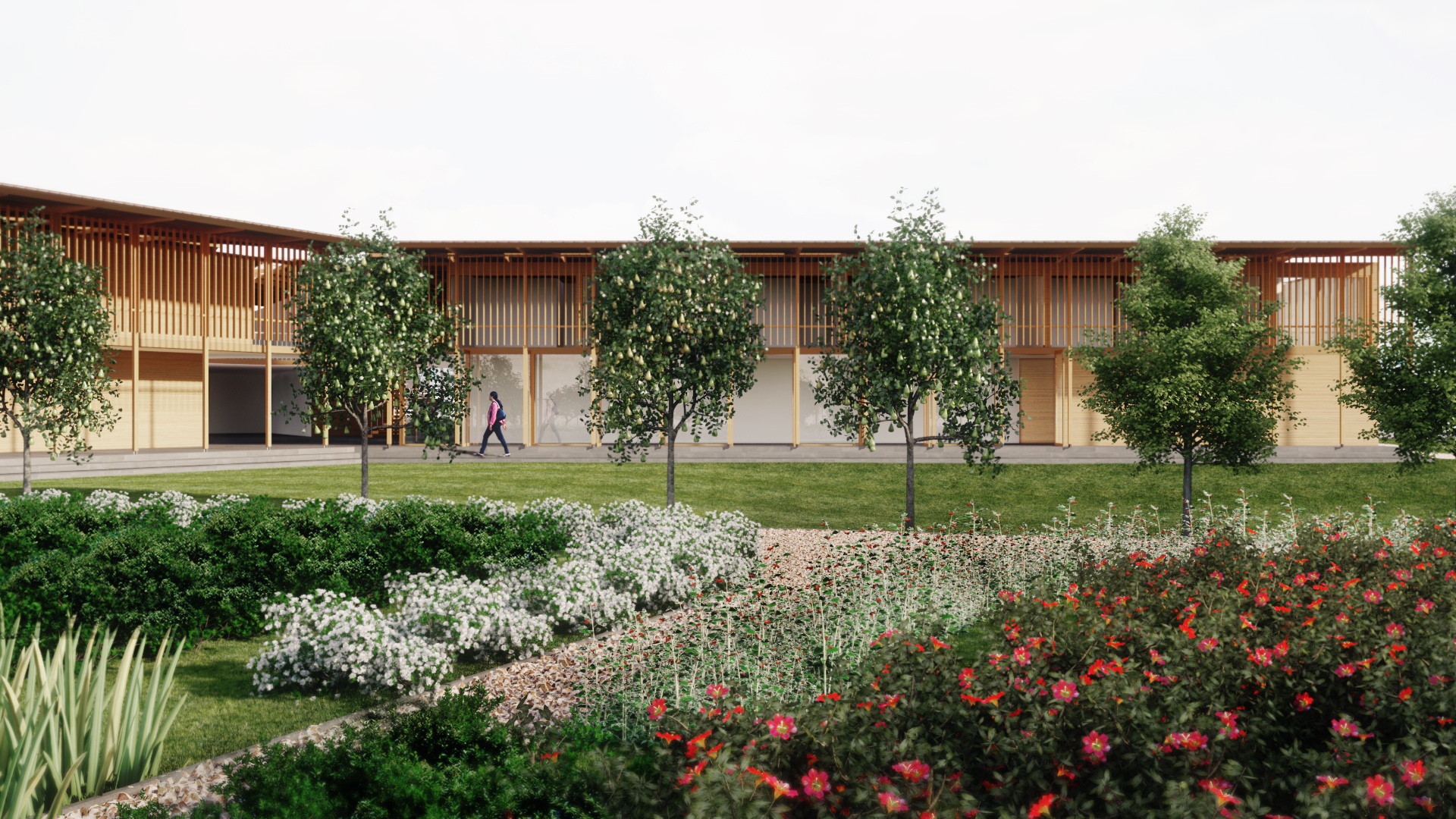
perspective / amphitheater and medical center
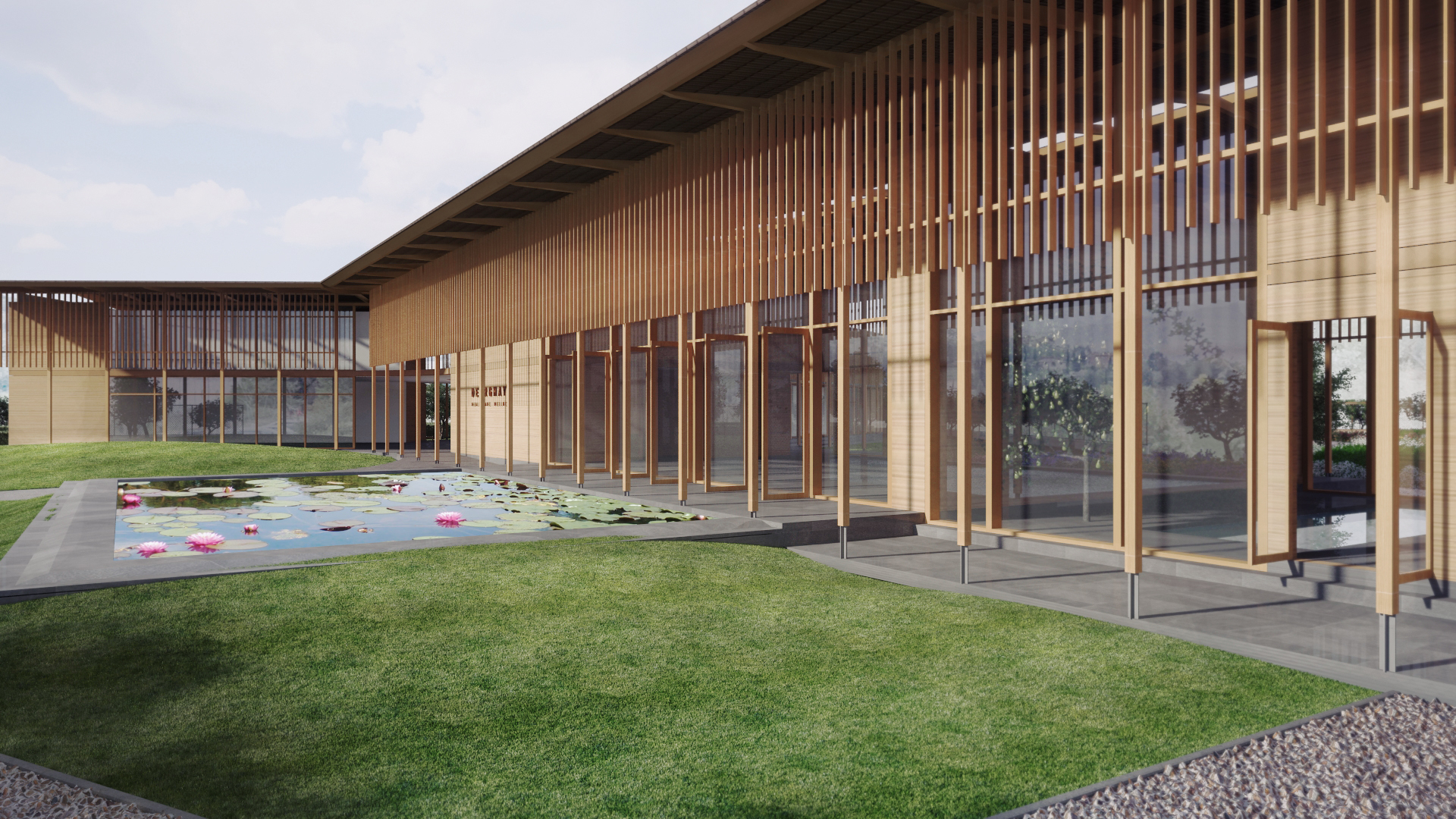
perspective / yoga center and lobby
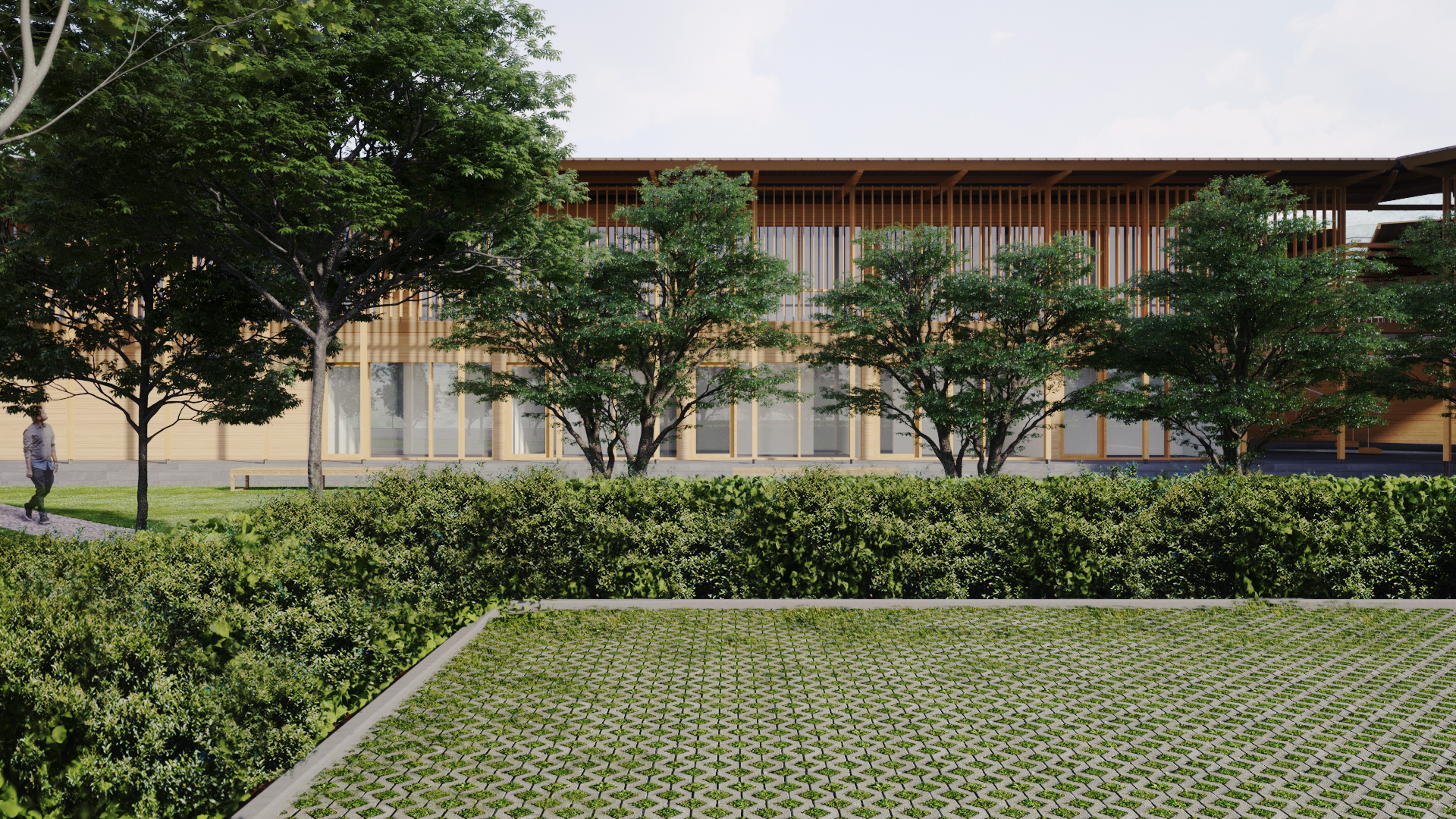
perspective / parking and helth center
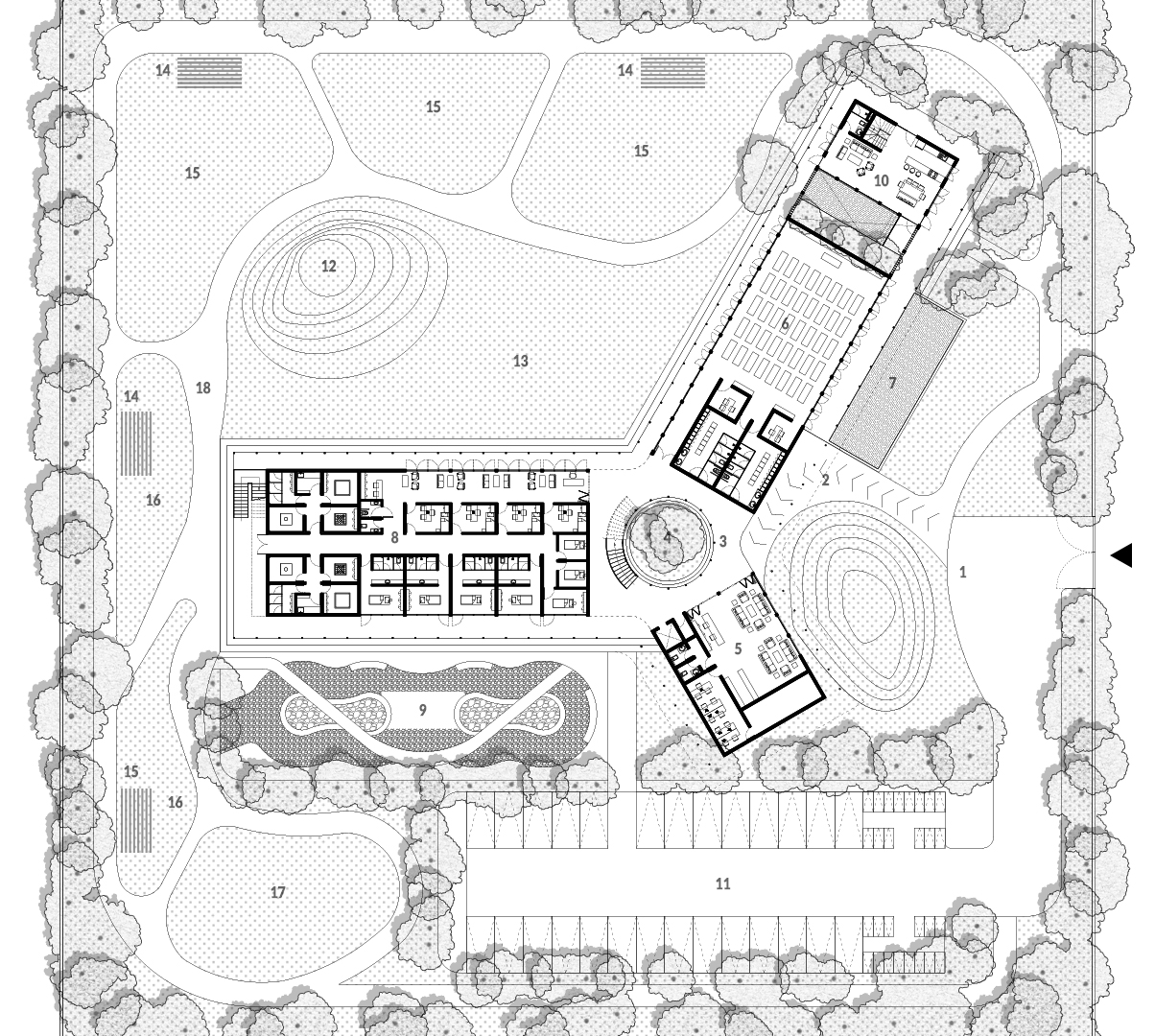
plan / Deerghayu Healthcare Center, accessed from the east, yoga hall to the north, health center to the west
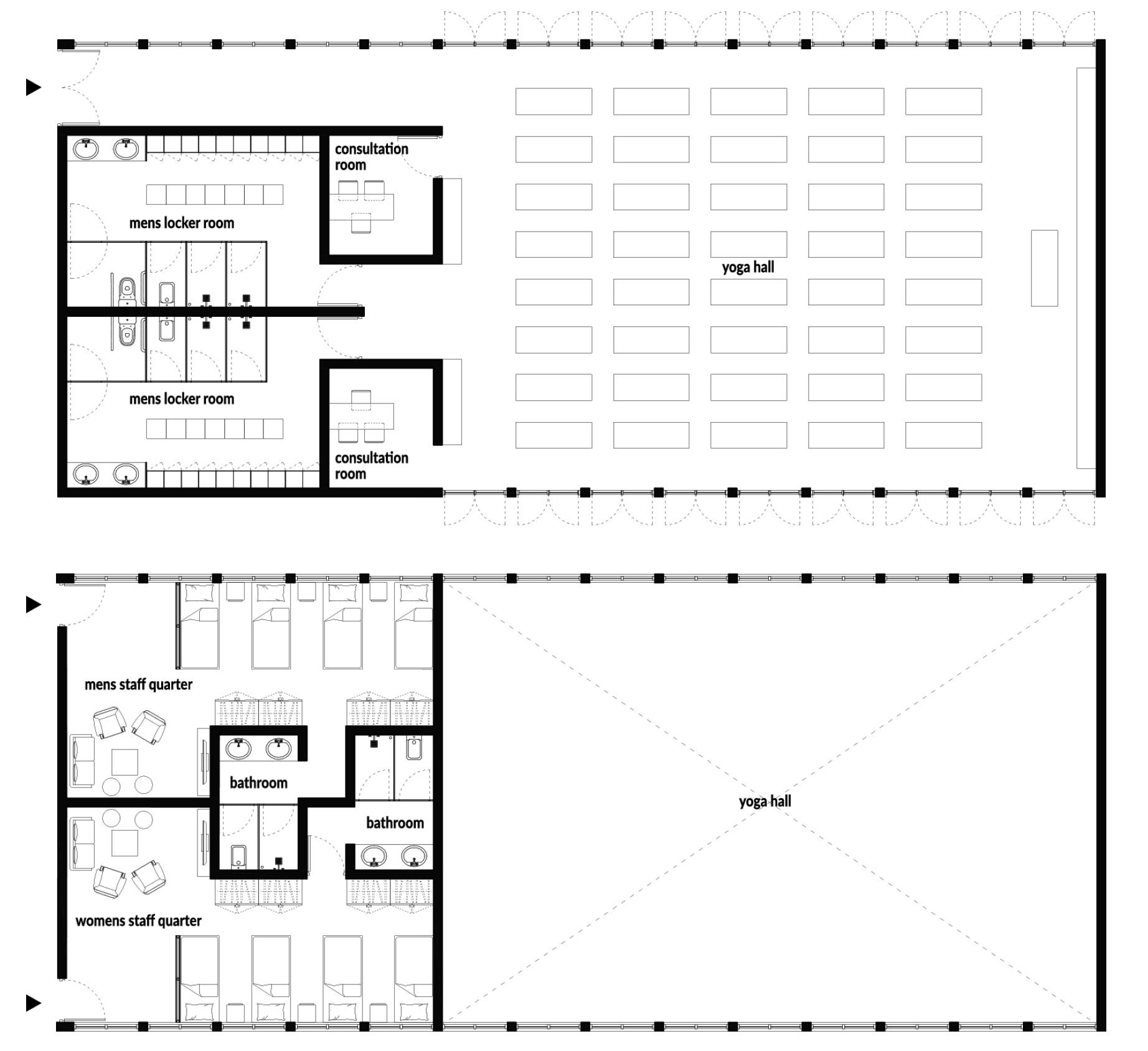
plan / (above) yoga hall (level 1), (below) staff dormitories (level 2)

plan / (left) lounge and reception (level 1), (right) cafeteria (level 2)
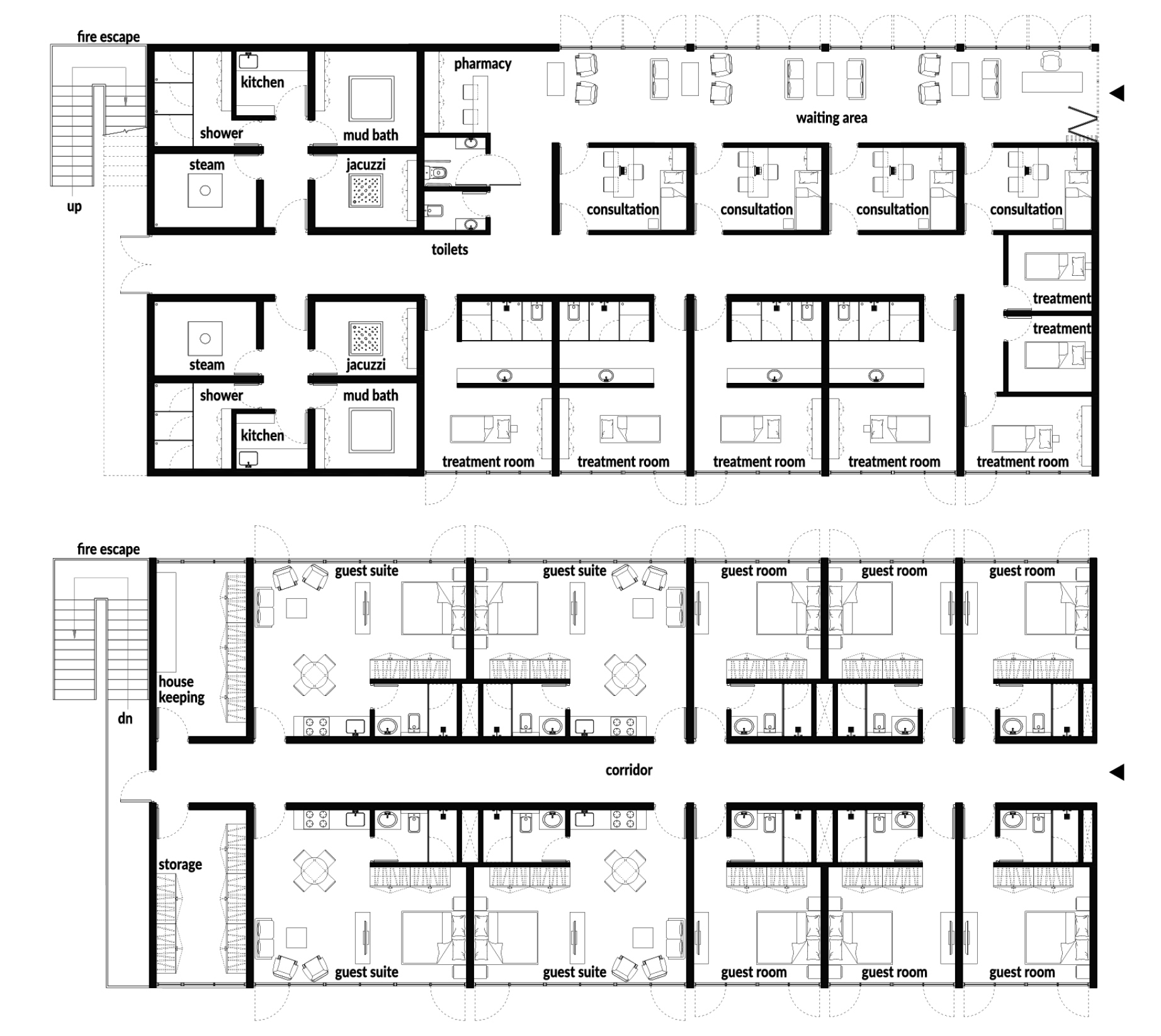
plan / (above) health center (level 1), (below) guest lodging (level 2)

plan / (left) private residence - living (level 1), (right) private residence - bedroom (level 2)
︎