Exit Music
Spring 2017
School of Planning and Architecture, New Delhi
Critic / Dr. Amit Hajela (Neev Architects Urban Designers), Rahoul Singh (RLDA)
I.T.O., New Delhi, India
Architectural Thesis
︎
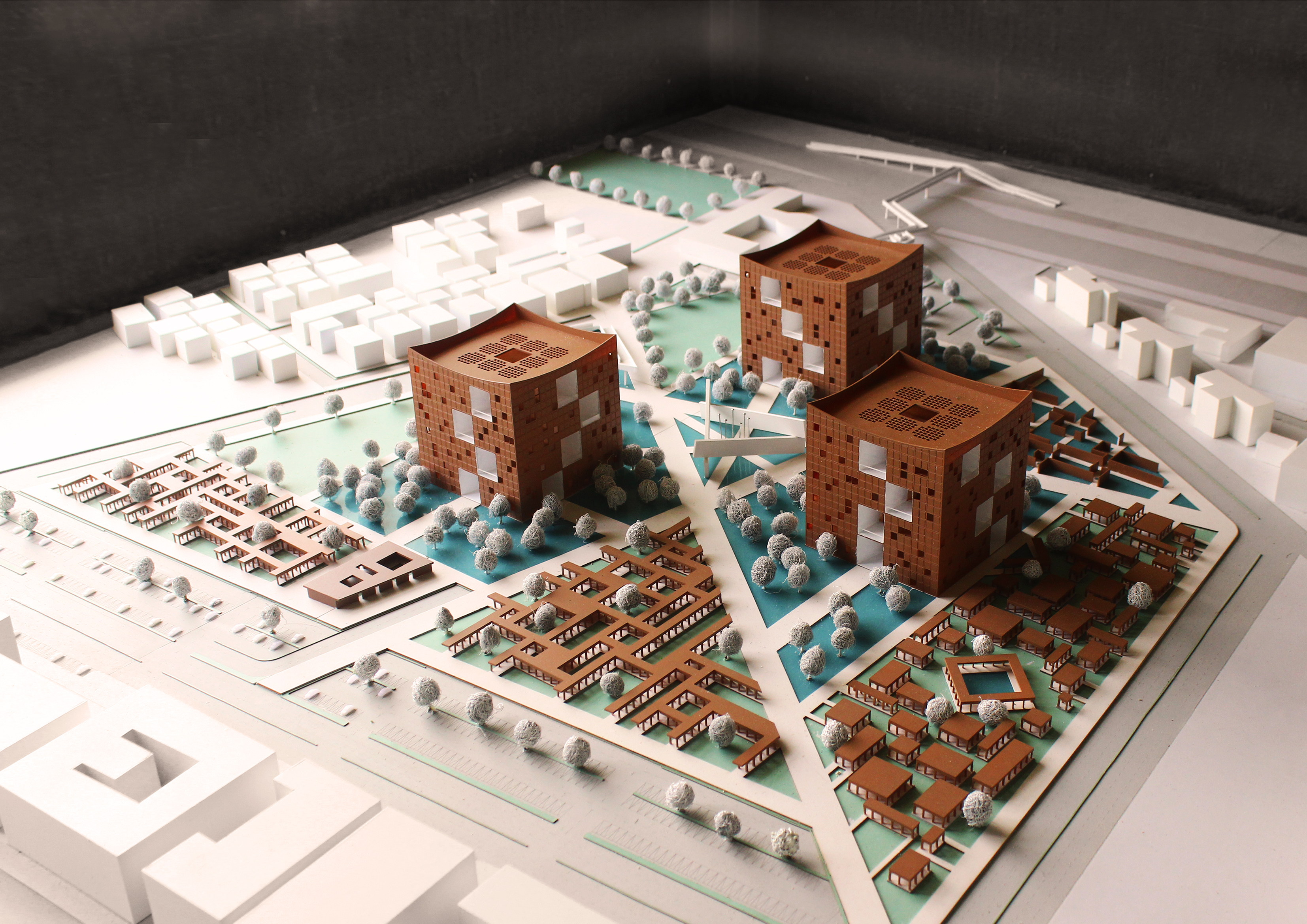
model / bird’s eye view of the entire site from the south-west
This study cites the obsolescence of funerary spaces and practices in contemporary India. Sure, we can either bury or cremate but are we doing it the right way? The world is facing an alarming level of environmental degradation and so can human decomposition be harnessed to bandage the damage caused by its life? Why are martyrs the only ones to receive their monuments? Can public architecture commemorate the ordinary deceased? Exit music formulates a mission statement. It calls upon people to come together and establish a system of turning the inevitability of human death as a means to restore personal memories, bandage urban disconnects and maybe even save the environment from its current inevitable degradation.
The manifestation of this thesis begins with a demographic analysis of religious practices in the city of New Delhi, followed by the simplification and redevelopment of obsolete practices to form a new funerary structure – electric cremation, resomation, and recomposition. The physical plotting of spaces on site begins with four sacred geometries that place three cubes (cremation, recomposition, and internalization) around the triangular central pyre, forming an octahedron. The project expands its scope by using this intervention as a solution for urban restoration. New pedestrian routes are created through this fortified and abandoned site. Site area is sacrificed to widen roads, allocate space for parking on the periphery and all hearses drop off the deceased right under the building, keeping matters private.
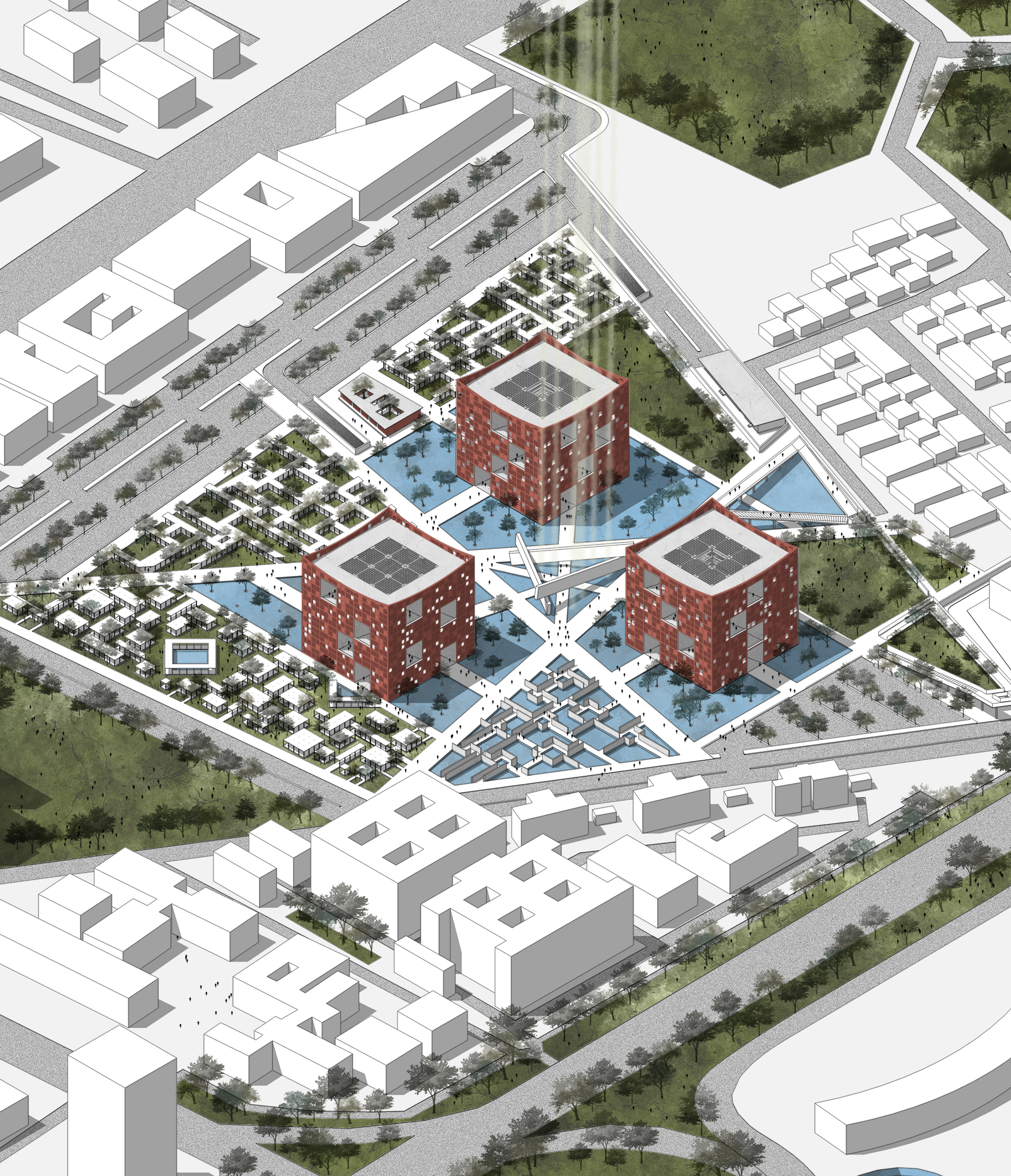
isometric / urban and architectural model viewed from the south-east
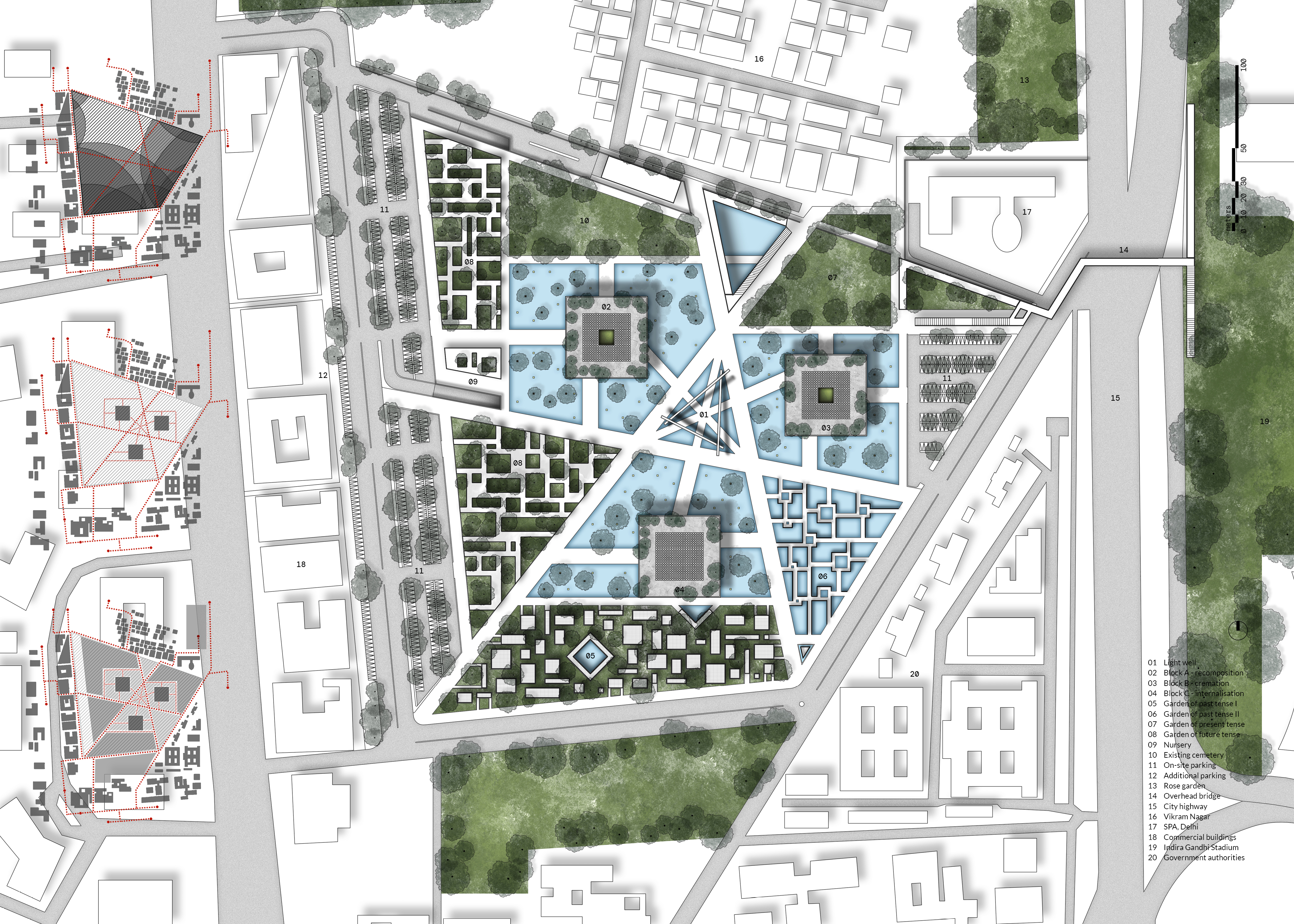 plan / site plan and model of urban revitalization
plan / site plan and model of urban revitalization The Light Well is the centerpiece of the site. It is the primary ‘manifestation’ of Exit Music and the confluence of the primary axes. Designed as a large pyre with intersecting slabs of highly polished stainless-steel surfaces, the pyre embodies all elements - water (through water bodies), air (with the air it encapsulates), earth (where it rests), metal (through materiality), aether (through people) and fire (six beams of light that flash in the night landscape). Water proves as the transition from land to blocks. Each block is accessible from any of the four cardinal directions through pathways chiseling across the water bodies. Water spiritually plays the cleansing agent, and architecturally as a heat trap that helps in passive cooling of the building from all directions. The outermost outline of all water bodies put together forms a distorted outline of an icosahedron.
The outdoor elements on site are the gardens of past, present, or future tense. The garden of past tense is a collection of pavilions with names of deceased chiseled into the ceiling. As light falls through, the names fall on the ground, creating a mosaic of memories. The garden of present tense in a link between the site and the rose garden that exists in the north. And finally, the garden of future tense, a negative of the garden of past tense, is a collection of courtyards with flora grown from earth generated through recomposition, completing the cycle of life.
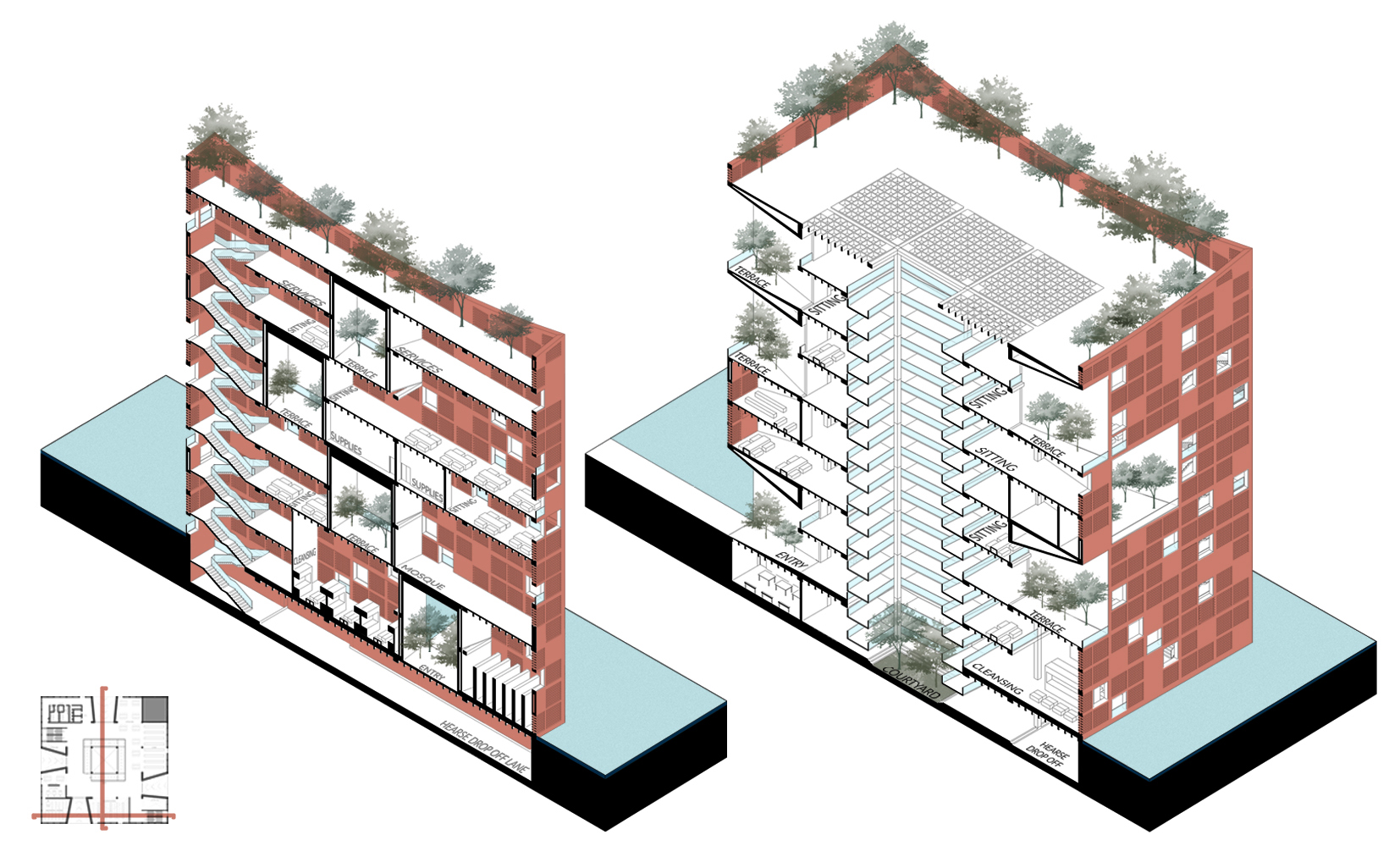
isometric, section / cremation block - courtyard cut and deep cut
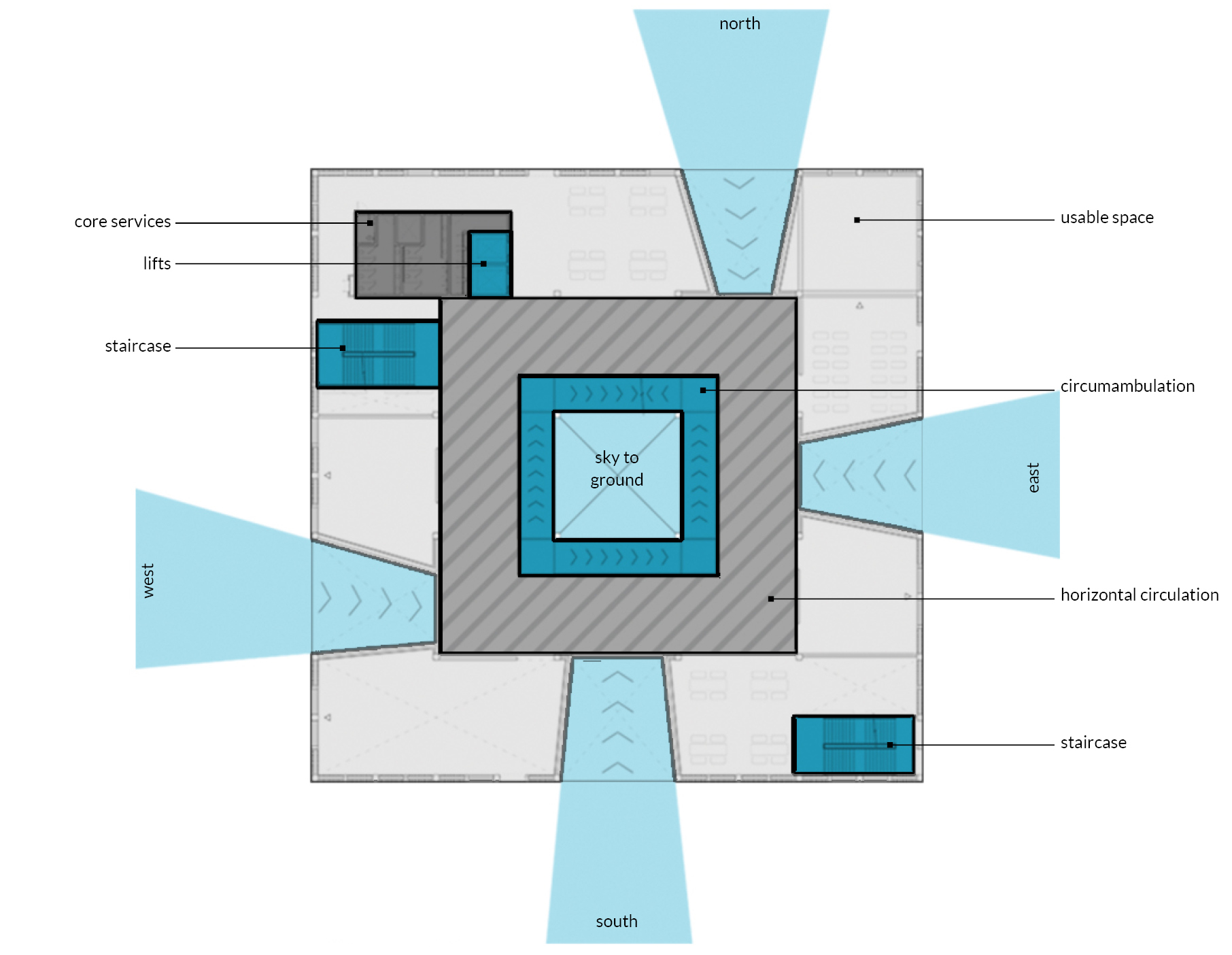
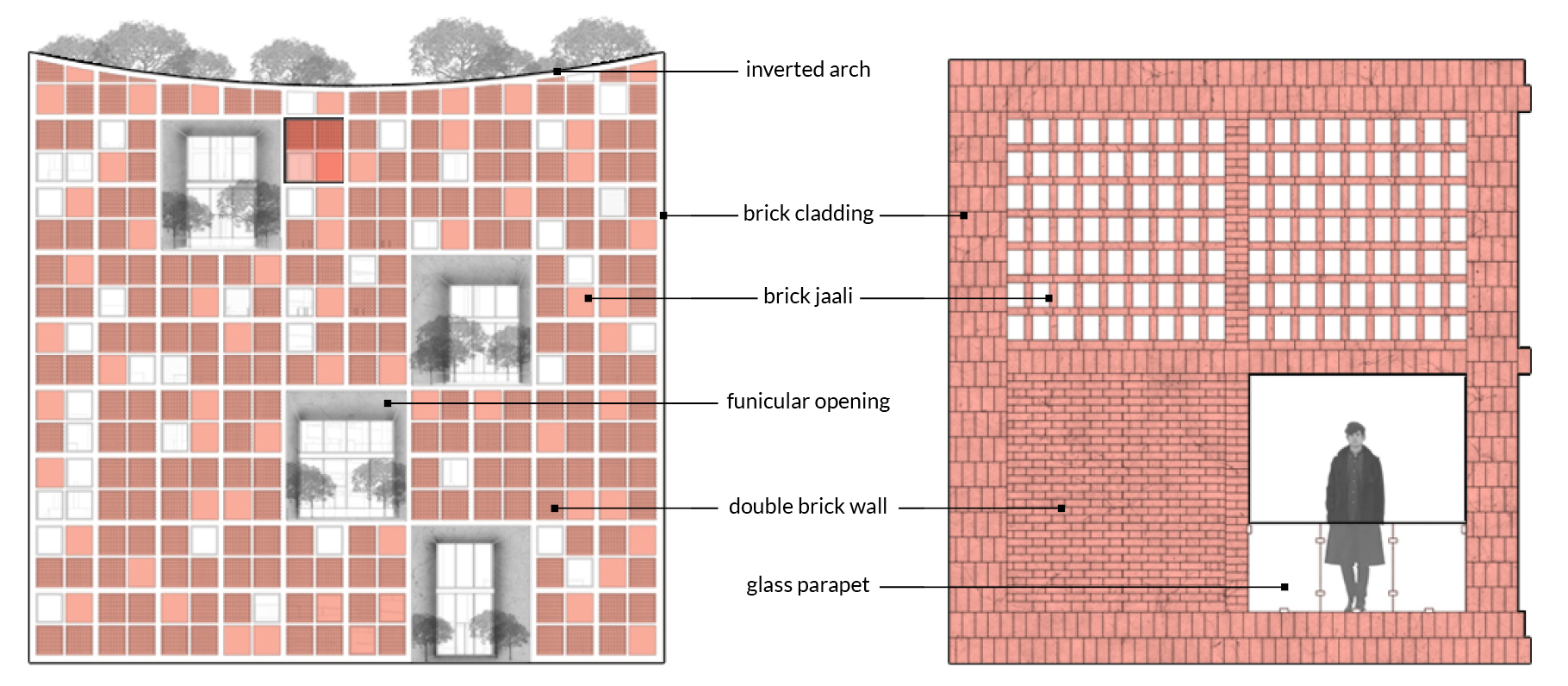
plan / building layout and circulation strategy
elevation, detail / material hierarchy and strategy
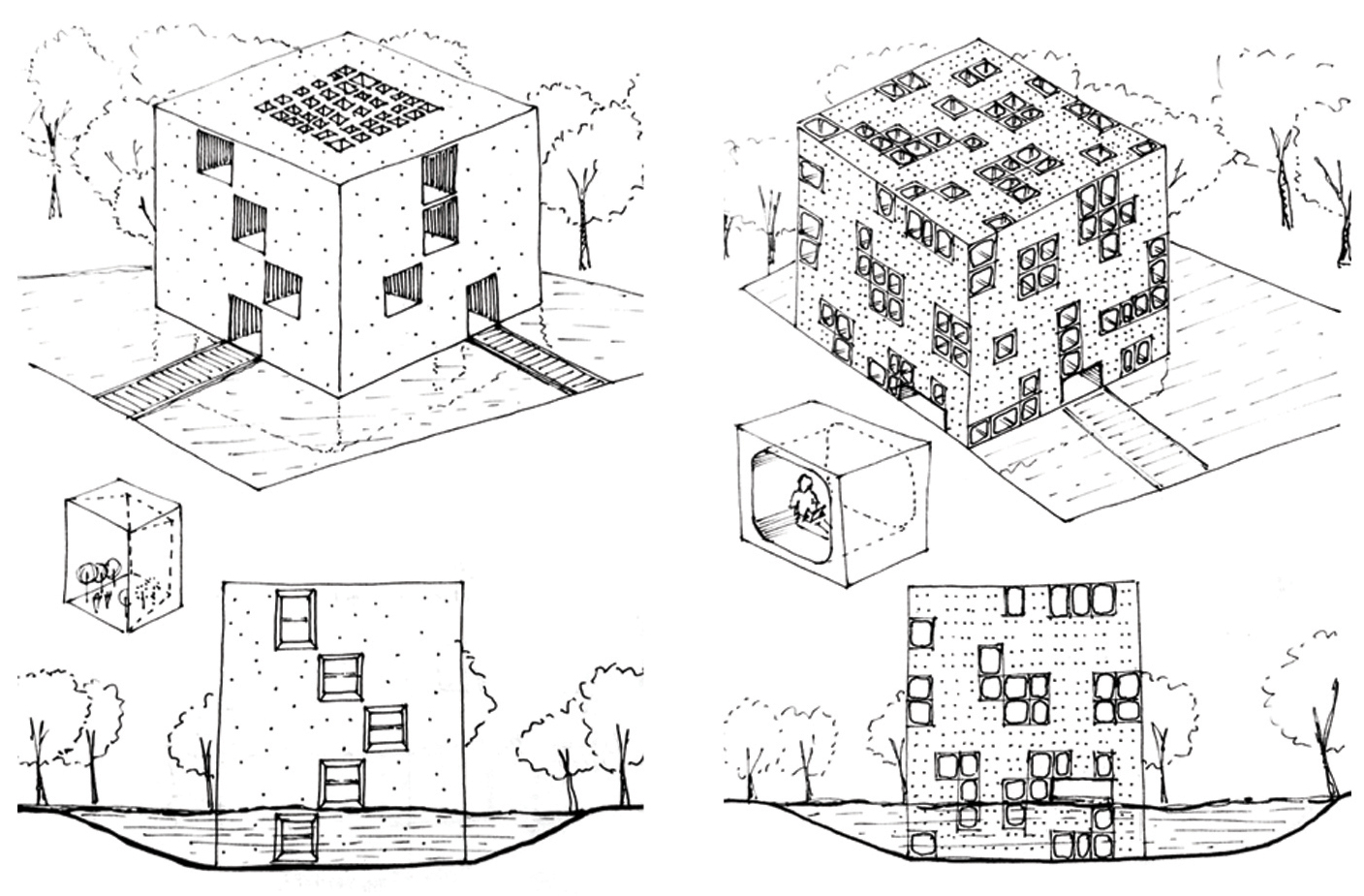
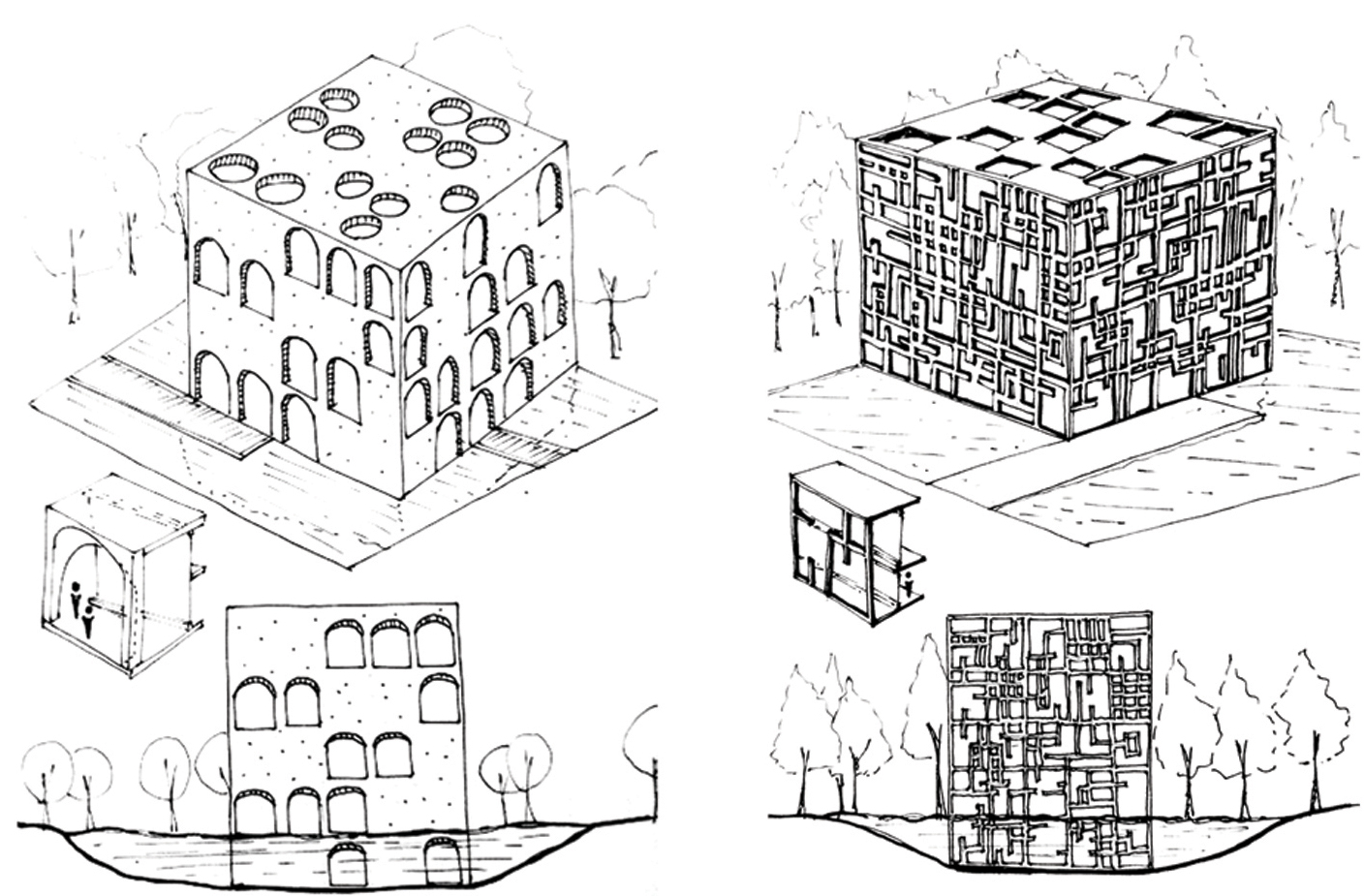


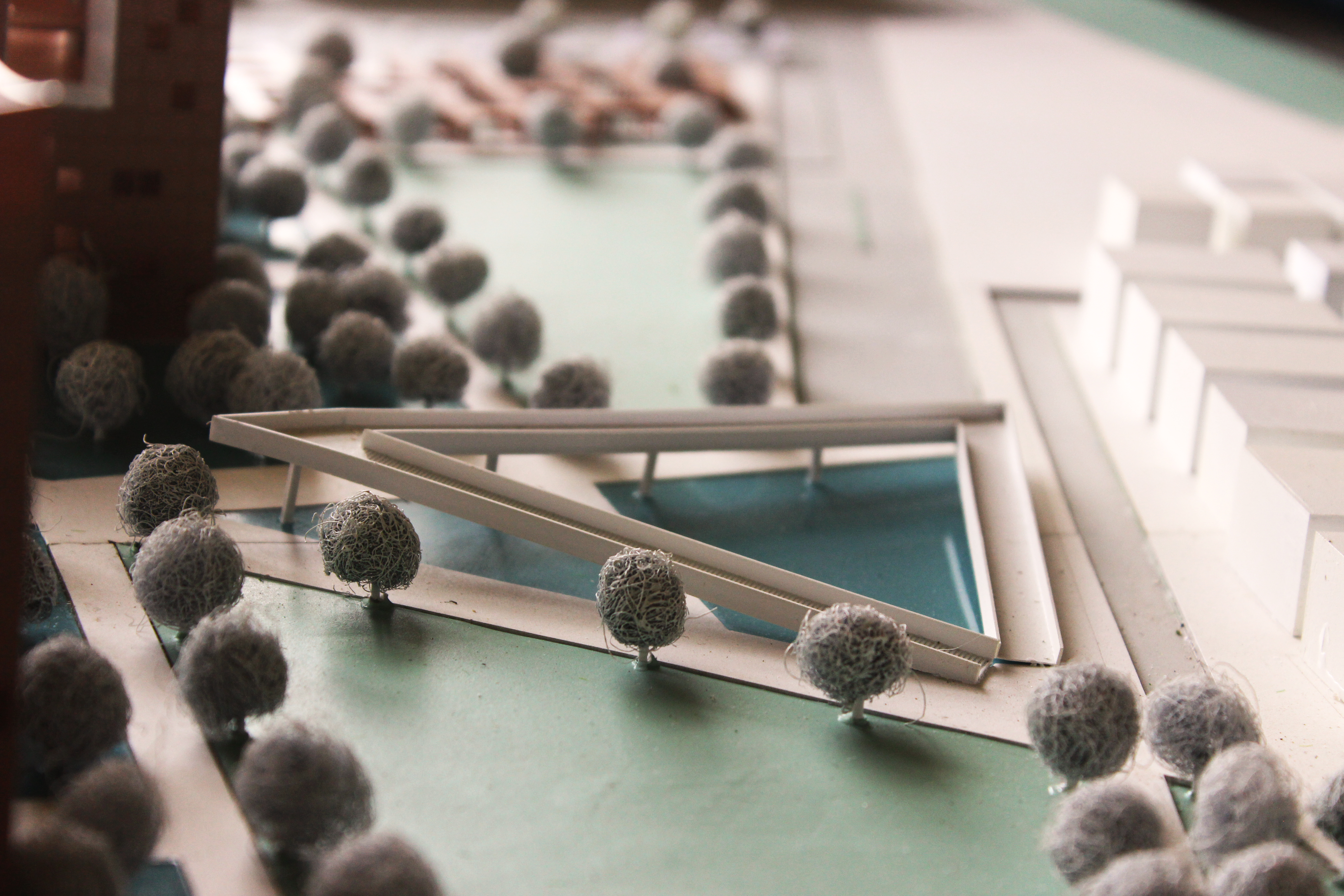
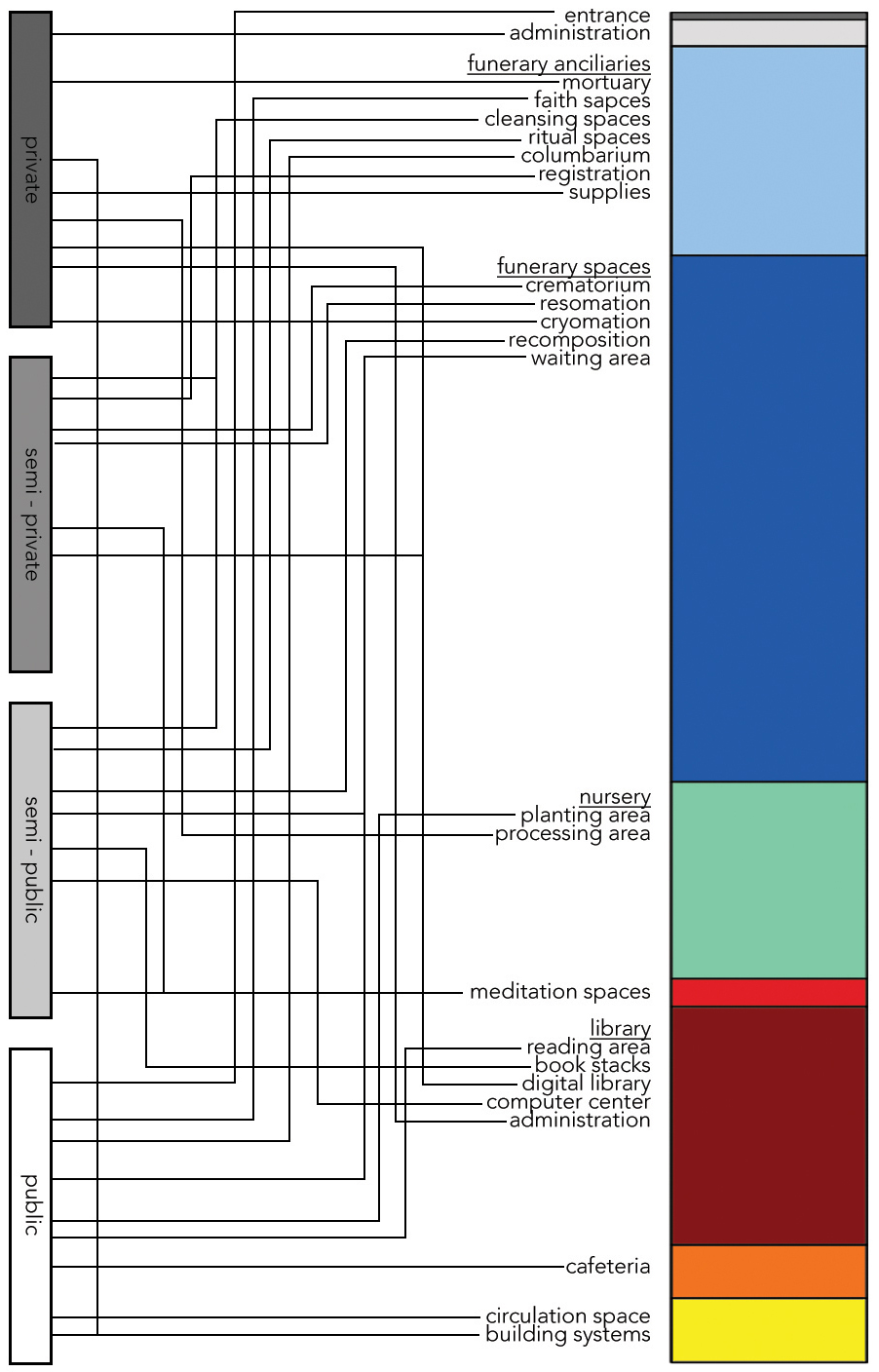

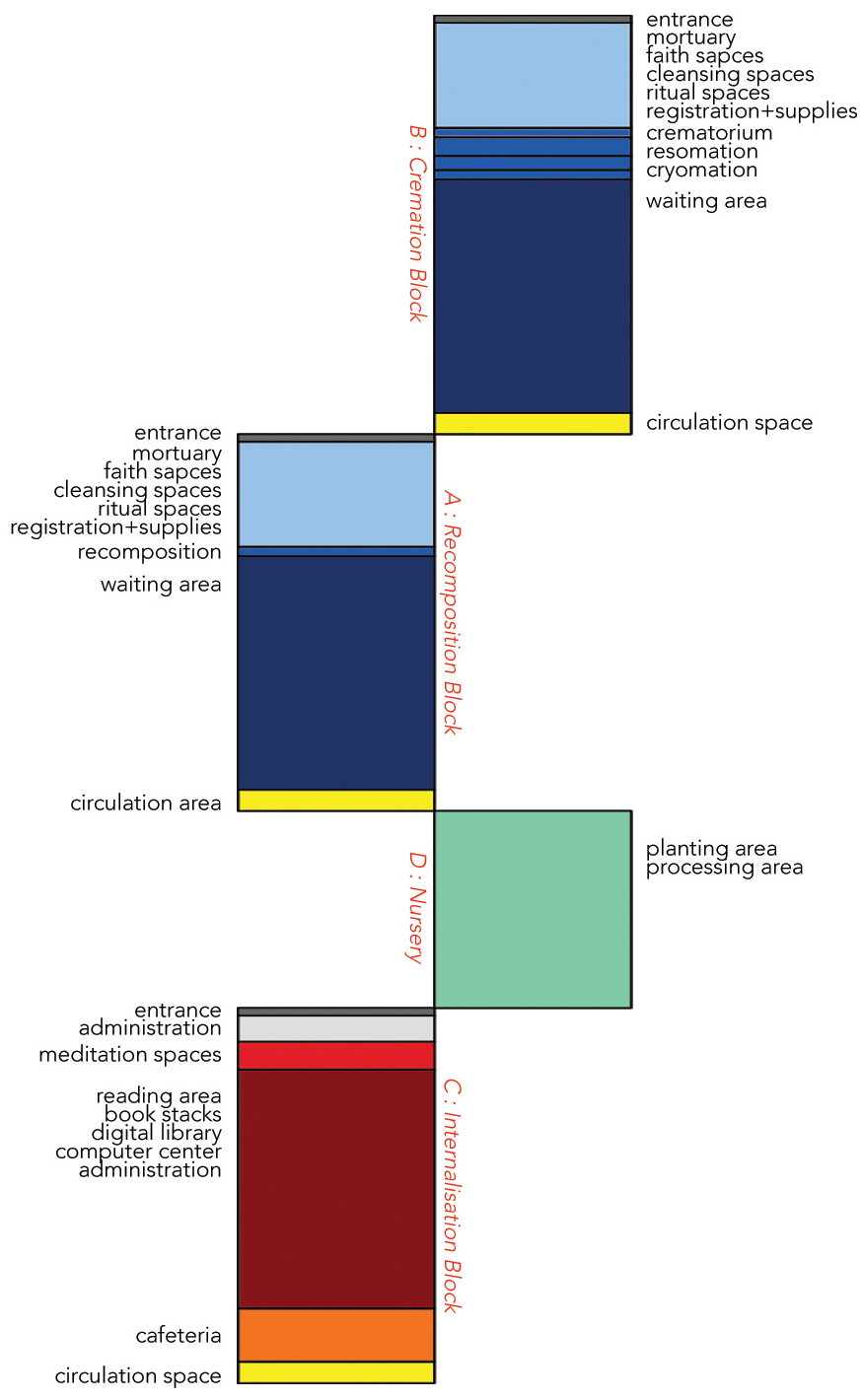

isometric, diagram / functional anatomy - (left to right) recomposition block, cremation block, internalisation block
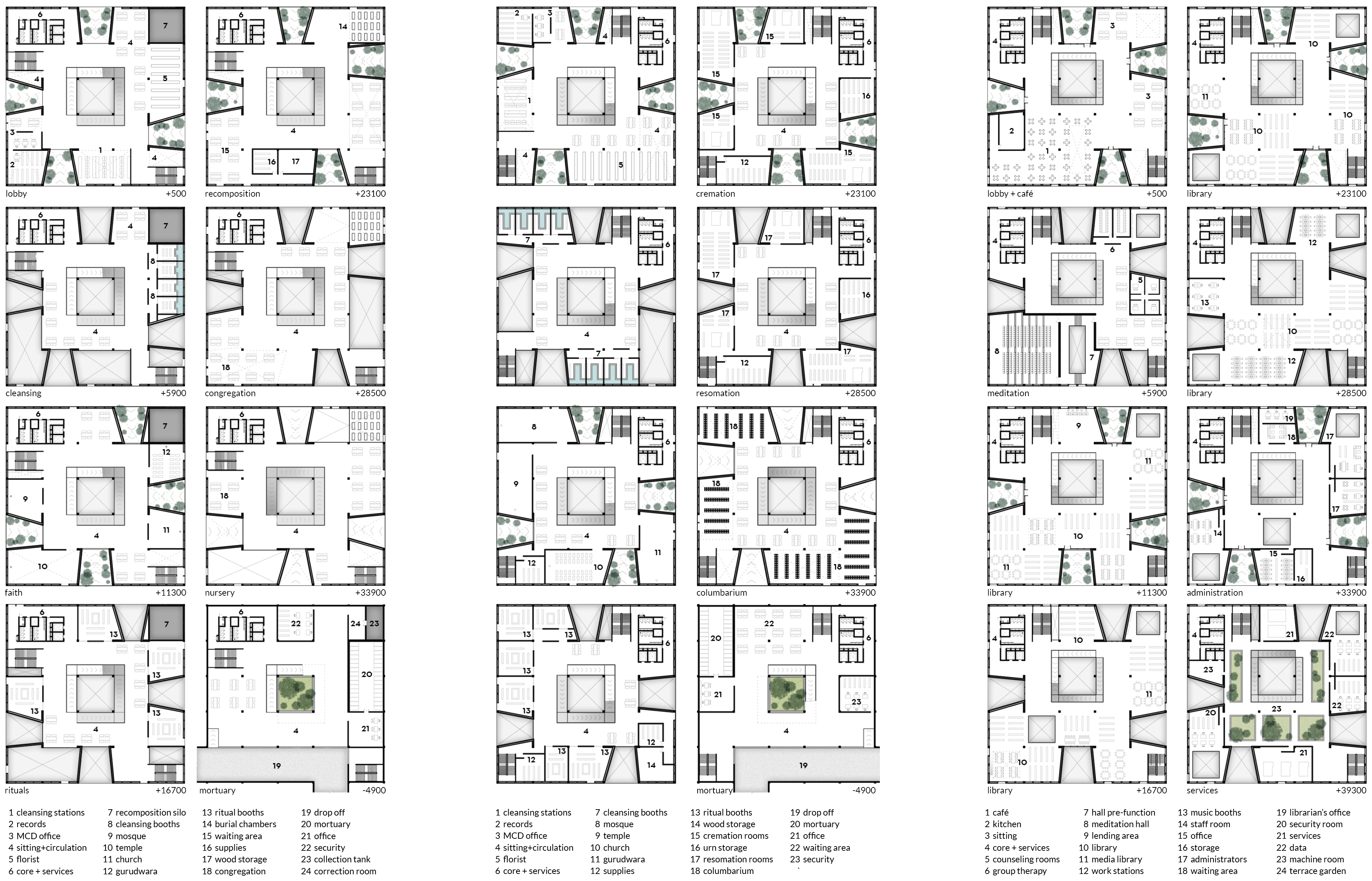 floor plans /
(left to right) recomposition block, cremation block, internalisation block
floor plans /
(left to right) recomposition block, cremation block, internalisation block
View complete thesis ︎︎︎ issuu.com/kabir.sahni/docs/exit_music
︎